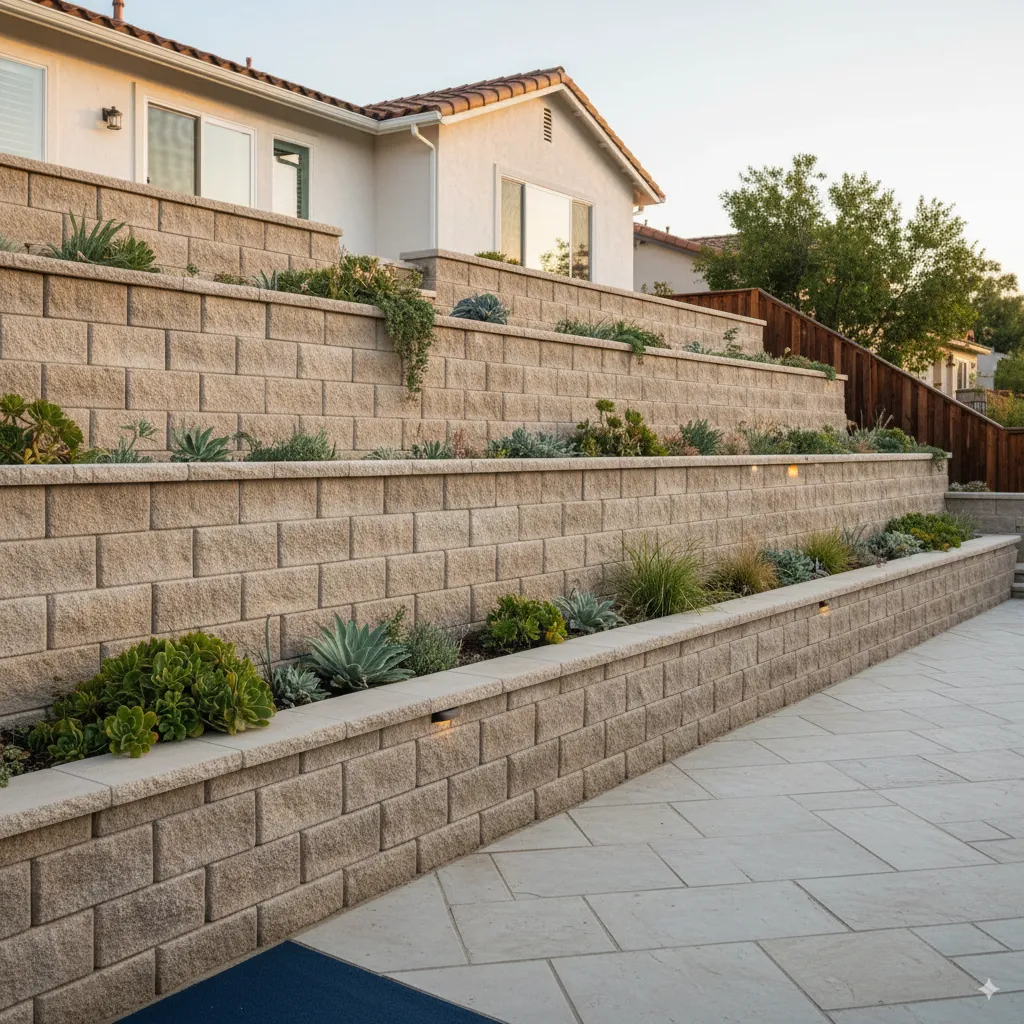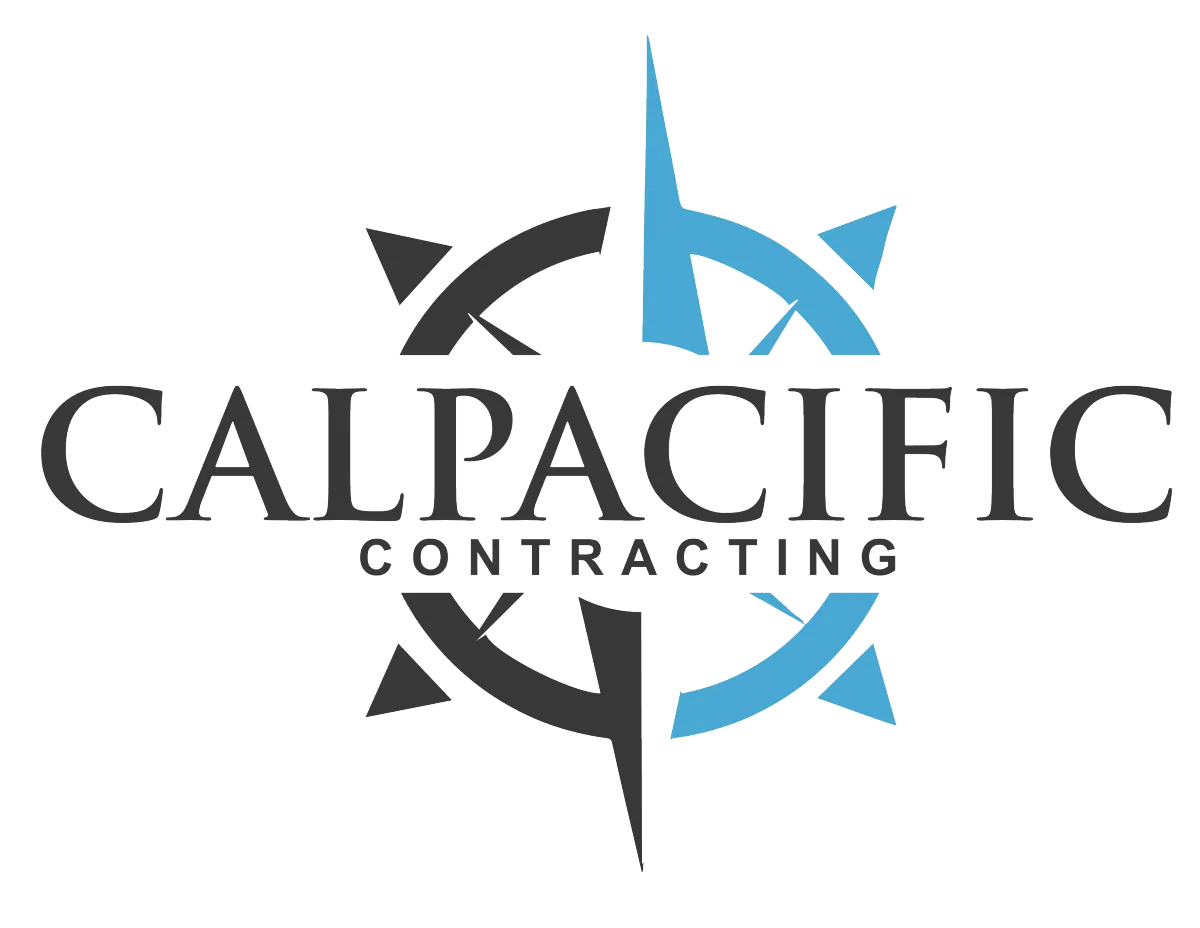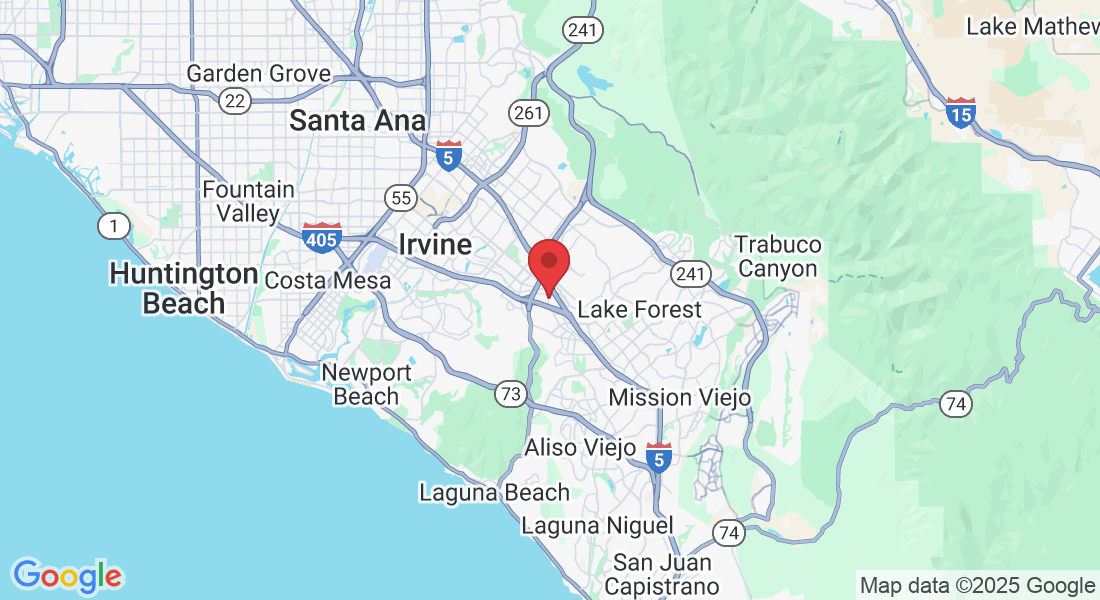Retaining Wall Engineering
✓ Slope Stability Experts ✓ Licensed P.E. Design ✓ Drainage Solutions Included

Retaining Wall Engineering - Irvine, CA
Slopes Sliding? Walls Failing? Drainage Problems?
Licensed structural engineers providing retaining wall solutions throughout Orange County. From backyard terracing to major slope stabilization - we keep your property stable and safe.
Cracks appearing in existing retaining walls or getting wider
Wall leaning or bulging outward from soil pressure
Drainage problems with water pooling or erosion behind walls
Soil sliding down slopes after heavy rains
Property damage from slope failure affecting foundations, driveways, or structures
The Hidden Dangers of Failing Retaining Walls:
○ Property damage from soil movement affecting your home's foundation
○ Safety hazards from potential wall collapse or slope failure
○ Liability exposure if wall failure damages neighbor's property
○ Insurance complications from "earth movement" exclusions
○ Property value loss from visible slope stability problems
○ Expensive emergency repairs when problems become critical
Orange County's Unique Challenges:
○ Expansive soils that move with moisture changes
○ Seismic activity requiring earthquake-resistant wall design
○ Heavy winter rains creating drainage and erosion problems
○ Steep topography in hillside communities requiring specialized solutions
○ HOA requirements for aesthetics and engineering standards
Retaining Wall Engineering Services
Our California licensed structural engineers specialize in retaining wall design and slope stabilization, providing property owners with engineered solutions that prevent soil movement and protect property investments.
Our Retaining Wall Expertise:
• Slope Stability Analysis - Professional evaluation of soil conditions and failure risks
• Retaining Wall Design - Engineered solutions for all soil types and loading conditions
• Drainage Engineering - Integrated water management preventing wall failure
• Seismic Design - California earthquake-resistant retaining wall systems
• Code Compliance - Meet all local building codes and HOA requirements
• Construction Support - Guide contractors through proper installation
What You Get:
• Professional Soil Analysis - Understanding your specific site conditions
• Engineered Wall Design - P.E. stamped drawings sized for actual soil loads
• Integrated Drainage System - Prevent water damage and hydrostatic pressure
• Permit-Ready Documentation - Plans that building departments approve
• Construction Specifications - Detailed instructions for proper installation
• Long-Term Stability - Engineering designed for 50+ year performance
Retaining Wall Engineering Process
Step 1: Site Assessment & Problem Analysis (1-2 Days)
• Comprehensive site investigation and slope stability evaluation
• Soil condition assessment and geotechnical analysis
• Drainage pattern evaluation and water management needs
• Existing wall condition assessment if applicable
• Property boundary and utility location verification
Step 2: Engineering Design Development (1-3 Weeks)
• Retaining wall type selection based on site conditions and requirements
• Structural design and calculations for stability, overturning, and sliding
• Drainage system design and hydrostatic pressure management
• Seismic analysis and earthquake resistance provisions
• Construction detail development and specification preparation
Step 3: Permit & Approval Processing (2-4 Weeks)
• Building permit application preparation and submission
• HOA architectural review and approval coordination
• Geotechnical report preparation or review if required
• Plan review coordination with building departments
• Final approval and construction document preparation
Step 4: Construction Administration (Project Duration)
• Contractor selection support and bid evaluation
• Construction observation and quality assurance
• Shop drawing review and material approval
• Field modification evaluation and approval
• Final inspection and project closeout
Step 5: Long-Term Performance Monitoring (Post-Construction)
• Post-construction performance evaluation
• Maintenance recommendations and scheduling
• Warranty issue resolution and contractor coordination
• Future modification planning and engineering support
Site Conditions Expertise
🏔️ Hillside Properties
Unique Challenges: Steep slopes, complex drainage, access limitations, seismic activity Our Specialization: Tiered wall systems, complex drainage design, construction logistics Design Solutions: Multi-level terracing, landscape integration, view preservation Engineering Focus: Slope stability analysis, seismic resistance, long-term performance
🌊 Coastal Properties
Environmental Factors: Salt exposure, marine layer moisture, coastal commission requirements Our Expertise: Corrosion-resistant materials, moisture management, regulatory compliance Special Considerations: Bluff stabilization, beach access, environmental sensitivity Design Approach: Durable materials, integrated drainage, aesthetic requirements
🏘️ Planned Communities
Design Requirements: HOA architectural standards, neighborhood aesthetics, shared walls Our Understanding: Community design guidelines, shared responsibility issues, maintenance planning Coordination Needs: HOA approval, neighbor agreements, contractor selection Engineering Solutions: Standardized designs, cost-effective systems, maintenance-friendly details
🏭 Commercial & Industrial Sites
Loading Requirements: Heavy equipment, traffic loads, utility integration Our Capability: High-load analysis, industrial materials, utility coordination Code Compliance: Commercial building codes, accessibility, safety requirements Project Management: Phased construction, operational continuity, regulatory coordination
Licensed Retaining Wall Engineering Specialists
Professional Credentials
California P.E. License - Geotechnical and Structural Engineering
25+ Years Orange County retaining wall and slope stabilization experience
$5 Million Professional liability insurance coverage
200+ Retaining Walls successfully designed throughout Orange County
Engineering Results
Zero Wall Failures from our engineered retaining wall designs
95% Permit Approval rate on first submission to building departments
Average 30% Cost Savings through value-engineered design solutions
50+ Year Design Life with proper construction and maintenance
Client Satisfaction
Preferred Engineer by 40+ Orange County landscape contractors
HOA Approved - established relationships with planned community associations
Client Referral Rate: 80% of new clients from previous client recommendations
Emergency Response: Same-day assessment for slope stability emergencies
How much does a retaining wall cost in Orange County?
Retaining wall costs vary widely by type, height, and site conditions. Engineering typically costs $2,000-8,000, with construction costs ranging from $15-100+ per square foot depending on wall type and complexity. We provide detailed cost estimates after site evaluation.
Do I need a permit for my retaining wall?
Most retaining walls over 4 feet high require building permits in Orange County jurisdictions. Walls supporting structures or surcharges may require permits at lower heights. We handle all permit requirements as part of our engineering service.
How long do retaining walls last?
Properly engineered and constructed retaining walls should last 50+ years with minimal maintenance. Poor drainage and inadequate engineering are the primary causes of premature failure.
Can you fix my existing failing retaining wall?
Often yes. We evaluate existing walls to determine repair feasibility versus replacement needs. Many failing walls can be stabilized and repaired at significant cost savings compared to complete replacement.
What's the difference between a landscape contractor and structural engineer for retaining walls?
Landscape contractors install walls, but structural engineers design them for safety and code compliance. For walls over 4 feet or critical applications, California law requires structural engineering.
How do you handle drainage behind retaining walls?
Proper drainage is critical for retaining wall success. We design integrated drainage systems including weep holes, drainage pipe, filter fabric, and gravel backfill to prevent hydrostatic pressure buildup.
5-Star Verified Reviews
Maria A.

Jonathan and Trina are both very professional and good at what they do. They are very flexible and easy to work with. Their quality of work and customer service is excellent. I will not hesitate to hire them again for any of my future projects and I would highly recommend them to anyone who wants excellent and quality work and service.
Lisa H.

Jonathon and his team were top professionals when I hired them to take over an project that was going sideways with another firm. They were very responsive, helped me salvage what I could from the previous firm, and provided the expertise and knowledge needed to finish the job quickly and efficiently. Jonathon went above and beyond to make sure I understood the process and answered all of my questions patiently. I will hire them again for my next structural engineering project and strongly recommend them if you need work done right the first time.
Tim S.

Amazing communication from this amazing team. Absolute value for the all inclusive services you get from a professional and prompt team. I used architecture and engineering services for a major home addition and remodel. Additionally, Jonathon and his network was able to handle every issue from the city including great referrals for soil report and grading plan engineer. Don’t bother wasting your time getting more quotes, this is the firm to use.
Get In Touch
Email: [email protected]
Address
Office: 100 Spectrum Center Dr suite 1210
Assistance Hours
Mon – Sat 8:00am – 6:00pm
Sunday – CLOSED
Phone Number:
(949) 775-1930
Partners In Your Project's Success.
Our leadership team has over 25 years of professional engineering experience, specializing in residential and commercial buildings.
© 2026 New Beginnings Engineering Corp. - All Rights Reserved.

















