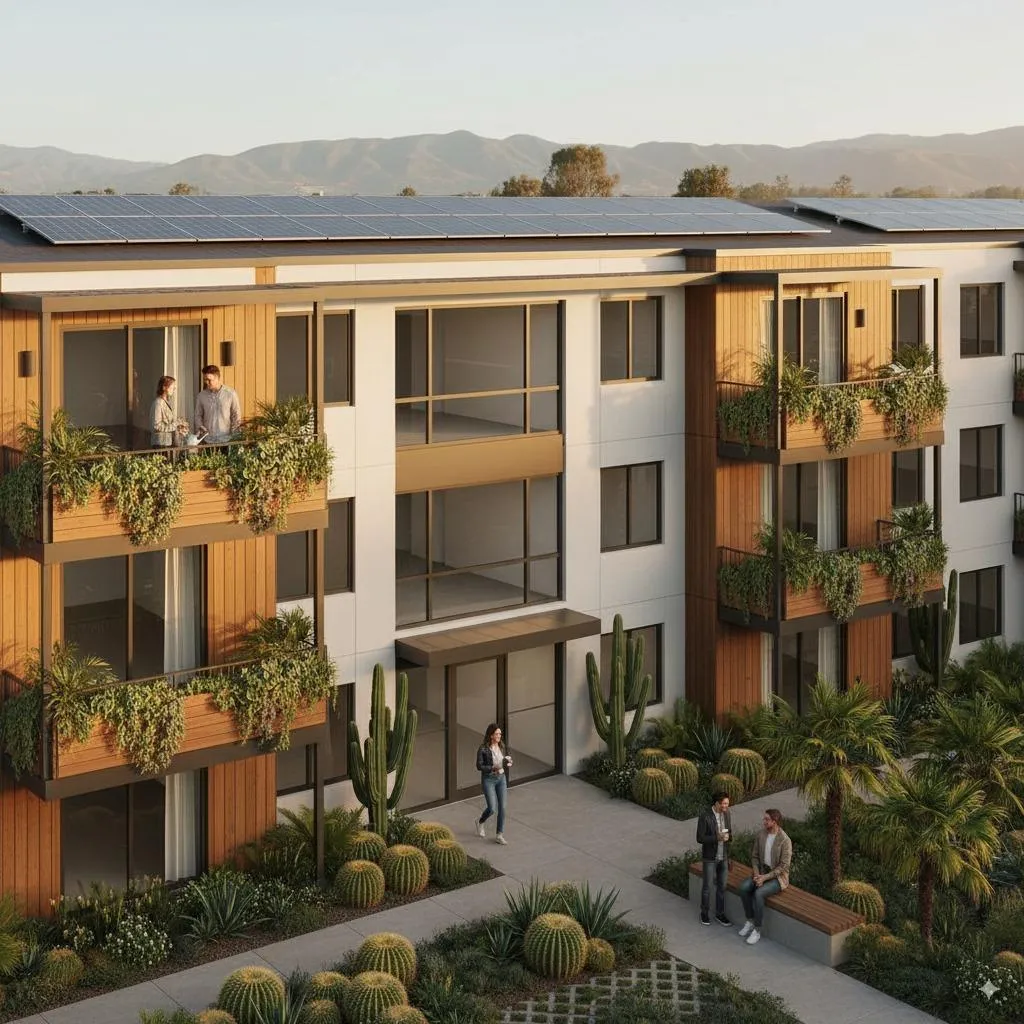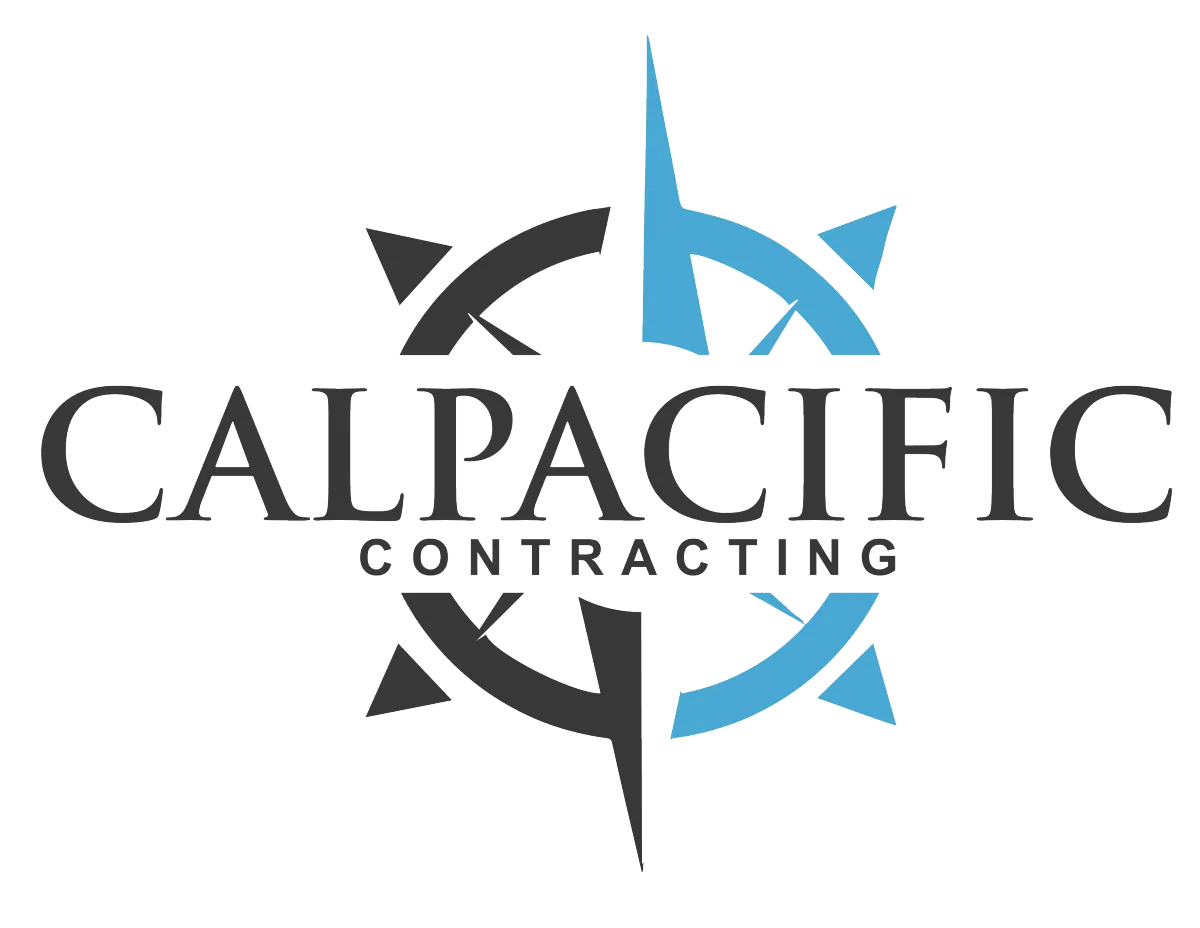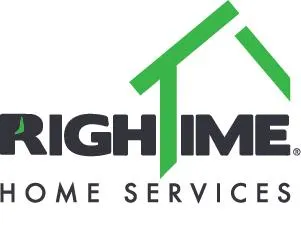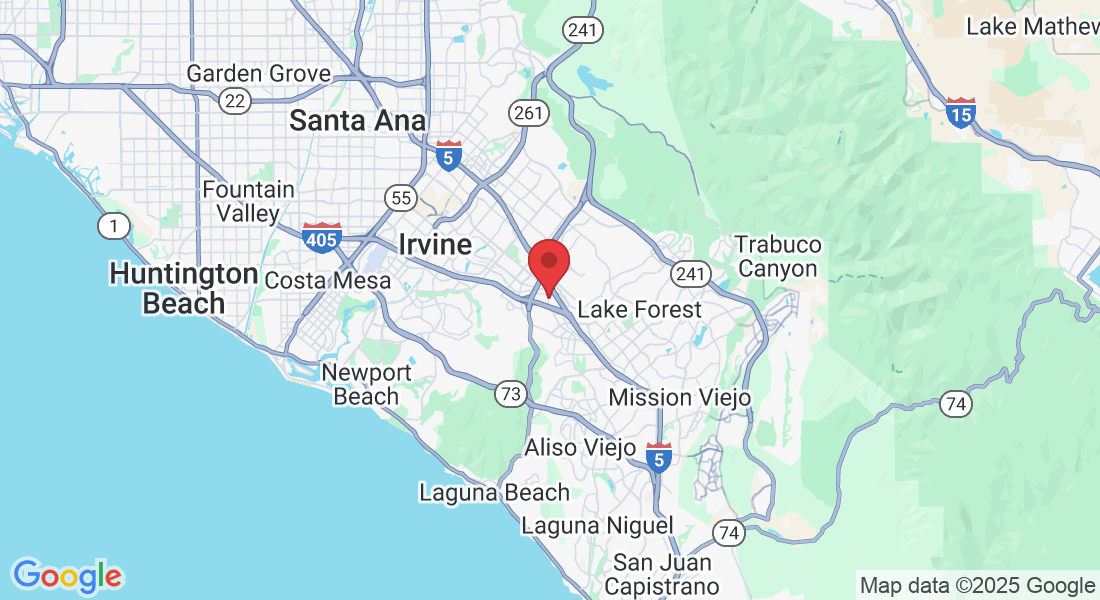Mid-Rise Building Plans & Engineering
✓ Mid-Rise Specialists ✓ Code Compliance Experts ✓ Development-Ready Plans

Mid-Rise Building Plans & Engineering - Irvine, CA
Mid-Rise Buildings That Maximize Value While Meeting Complex Codes
Licensed structural engineers providing comprehensive mid-rise building design throughout Orange County. From 4-story mixed-use to 6-story residential - we engineer efficient structures that optimize development potential while ensuring seismic safety and regulatory compliance.
Seismic design complexity requiring advanced analysis for California's high earthquake zones
Building code transitions between low-rise and high-rise requirements creating compliance challenges
Fire safety systems requiring complex coordination with structural design and egress planning
Foundation challenges supporting significant vertical loads on varied Orange County soil conditions
Construction type requirements affecting structural materials, fire ratings, and building costs
The Hidden Costs of Inadequate Mid-Rise Engineering:
○ 40-60% budget overruns from discovering structural and code compliance issues during construction
○ Plan check delays of 6-12 months from incomplete or non-compliant structural documentation
○ Construction type changes requiring expensive material and system modifications
○ Seismic upgrade requirements discovered late in design causing major structural redesign
○ Fire department plan rejections requiring costly building layout and structural modifications
○ Soil condition surprises requiring expensive foundation redesign and construction delays
What Makes Orange County Mid-Rise Projects Challenging:
○ Seismic Zone D requirements demanding sophisticated earthquake-resistant design
○ Airport height restrictions limiting building height in flight path areas
○ Coastal Commission oversight for projects in coastal zone areas
○ Municipal density requirements creating complex zoning and structural coordination
○ High development costs making engineering efficiency critical for project viability
Mid-Rise Building Structural Engineering Services
Our California licensed structural engineers specialize in mid-rise building design, providing developers with efficient structural solutions that maximize development value while ensuring seismic safety, code compliance, and construction feasibility.
Our Mid-Rise Engineering Expertise:
• Advanced Structural Design - Seismic-resistant systems optimized for development economics
• Code Compliance Engineering - Complex building code navigation and regulatory approval
• Construction Type Optimization - Fire rating and material selection balancing safety with costs
• Foundation Engineering - Soil analysis and foundation design for multi-story loads
• MEP Coordination - Structural integration with mechanical, electrical, and plumbing systems
• Development Support - Construction administration and project delivery assistance
What You Get:
• Maximum Development Value - Structural efficiency optimizing leasable area and project returns
• Regulatory Compliance Assurance - Professional navigation of complex building codes and approval processes
• Construction Cost Control - Value engineering preventing budget overruns and change orders
• Schedule Certainty - Permit-ready documentation ensuring predictable approval timelines
• Seismic Safety Confidence - Advanced earthquake-resistant design protecting investment and occupants
• Future Flexibility - Structural design enabling tenant improvements and building adaptations
Mid-Rise Building Engineering Process
Step 1: Development Analysis & Programming (2-3 Weeks)
• Site analysis and development potential evaluation
• Zoning and building code research for maximum allowable development
• Soil investigation coordination and foundation planning
• Building program optimization and structural system selection
• Construction cost estimation and development economics analysis
Step 2: Structural System Design (4-6 Weeks)
• Advanced seismic analysis and earthquake-resistant design
• Structural framing design and material optimization
• Foundation design and soil-structure interaction analysis
• Construction type analysis and fire rating coordination
• MEP system coordination and structural integration planning
Step 3: Code Compliance & Documentation (3-4 Weeks)
• Building code compliance verification and analysis
• Fire safety system coordination and egress planning
• Accessibility requirements and ADA compliance design
• Energy code compliance and sustainability coordination
• Permit drawing preparation and calculation documentation
Step 4: Plan Review & Approval Management (6-12 Weeks)
• Building department plan submittal and application coordination
• Plan review management and agency coordination
• Fire department and other agency approval coordination
• Plan check response management and approval process
• Final permit issuance and construction document delivery
Step 5: Construction Administration & Support (Project Duration)
• Construction observation and quality control during critical phases
• RFI response and design clarification support
• Change order evaluation and structural impact assessment
• Testing and inspection coordination for structural systems
• Final inspection support and project closeout documentation
Mid-Rise Development Knowledge
🏙️ Development Market Understanding
Zoning Expertise: Orange County density bonus programs, transit-oriented development incentives Market Segments: Multi-family residential, mixed-use, commercial office, retail entertainment Financial Analysis: Development economics, construction costs, market absorption rates Regulatory Environment: Municipal approval processes, design standards, community input requirements
🏛️ Municipal & Regulatory Coordination
Irvine Development: Planned community standards, architectural review, infrastructure coordination Newport Beach Requirements: Coastal zone regulations, height restrictions, community character preservation Santa Ana TOD: Transit-oriented development requirements, urban infill standards Building Department Relations: Established relationships ensuring efficient plan review and approval
⚡ Infrastructure & Utilities
Utility Capacity: Electrical, water, sewer capacity analysis for mid-rise development Transportation Impact: Traffic analysis, parking requirements, transit coordination Storm Water Management: Low-impact development requirements, green infrastructure Technology Infrastructure: High-speed internet, telecommunications, smart building systems
📊 Market Intelligence
Construction Costs: Current Orange County mid-rise construction costs and contractor availability Development Trends: Market preferences, unit mix optimization, amenity expectations Regulatory Changes: Evolving building codes, zoning updates, environmental requirements Financing Considerations: Lender requirements, appraisal standards, investment criteria
Licensed Mid-Rise Engineering Specialists
Professional Credentials
California P.E. License - Licensed Structural and Civil Engineering
Mid-Rise Design Specialist - 25+ years multi-story building design experience
Seismic Design Expert - Advanced earthquake engineering and analysis capabilities
$5 Million Professional Liability - Complete mid-rise development engineering coverage
Mid-Rise Engineering Experience
150+ Mid-Rise Projects completed throughout Southern California
$2.5 Billion in total development value engineered and delivered
95% First-Time Plan Approval rate for mid-rise building permits
Zero Structural Failures from our mid-rise engineering and design
Industry Recognition
Preferred Engineer by Orange County developers and general contractors
Lender Approved - Recognized by major construction lenders and investors
Building Department Preferred - Known for complete, approvable plan sets
Professional Memberships - SEAOC, CTBUH, Urban Land Institute
What qualifies as a mid-rise building and why is it more complex?
Mid-rise buildings are typically 4-6 stories and face the most complex building codes, combining low-rise and high-rise requirements. They require advanced seismic design and sophisticated fire safety systems.
How much does mid-rise structural engineering cost?
Remodel engineering typically costs $2,500-6,000 depending on project complexity. This investment prevents costly construction surprises and ensures safe structural modifications.
How long does the mid-rise design and approval process take?
Complete engineering and permit approval typically takes 4-8 months depending on project complexity and municipal review processes. We coordinate timeline to meet your development schedule.
Can you help optimize our building design for maximum units/square footage?
Absolutely. We specialize in structural efficiency that maximizes leasable area while meeting code requirements. Our designs typically increase developable area by 5-15% over standard approaches.
Do you coordinate with architects and other consultants?
Yes, we lead integrated design teams including architects, MEP engineers, and specialty consultants. This coordination ensures efficient design and prevents costly conflicts.
What if soil conditions are challenging for our mid-rise project?
We provide comprehensive geotechnical coordination and foundation design for challenging soil conditions. Our solutions are cost-effective while ensuring structural performance.
5-Star Verified Reviews
Maria A.

Jonathan and Trina are both very professional and good at what they do. They are very flexible and easy to work with. Their quality of work and customer service is excellent. I will not hesitate to hire them again for any of my future projects and I would highly recommend them to anyone who wants excellent and quality work and service.
Lisa H.

Jonathon and his team were top professionals when I hired them to take over an project that was going sideways with another firm. They were very responsive, helped me salvage what I could from the previous firm, and provided the expertise and knowledge needed to finish the job quickly and efficiently. Jonathon went above and beyond to make sure I understood the process and answered all of my questions patiently. I will hire them again for my next structural engineering project and strongly recommend them if you need work done right the first time.
Tim S.

Amazing communication from this amazing team. Absolute value for the all inclusive services you get from a professional and prompt team. I used architecture and engineering services for a major home addition and remodel. Additionally, Jonathon and his network was able to handle every issue from the city including great referrals for soil report and grading plan engineer. Don’t bother wasting your time getting more quotes, this is the firm to use.
Get In Touch
Email: [email protected]
Address
Office: 100 Spectrum Center Dr suite 1210
Assistance Hours
Mon – Sat 8:00am – 6:00pm
Sunday – CLOSED
Phone Number:
(949) 775-1930
Partners In Your Project's Success.
Our leadership team has over 25 years of professional engineering experience, specializing in residential and commercial buildings.
© 2026 New Beginnings Engineering Corp. - All Rights Reserved.

















