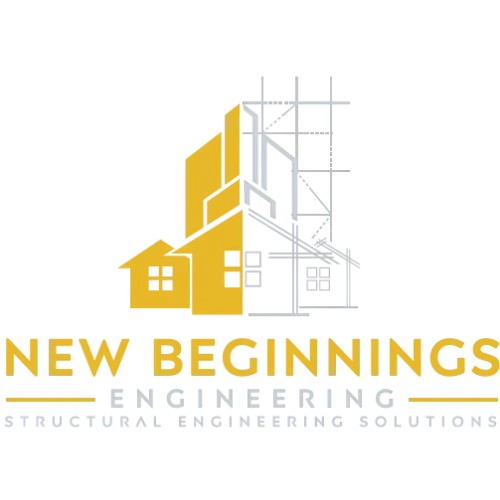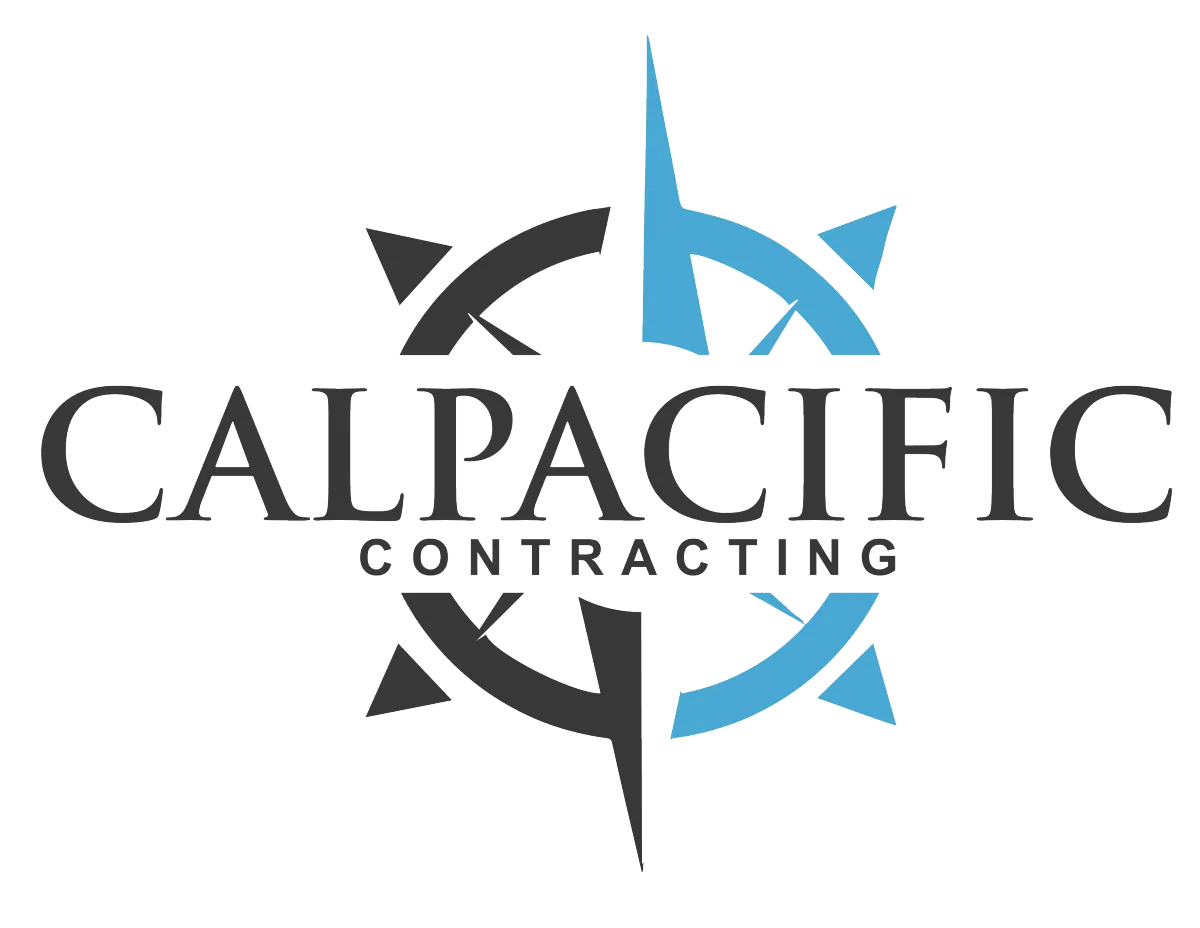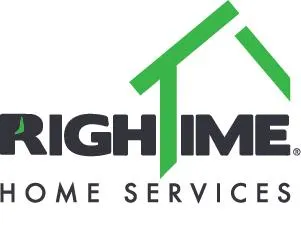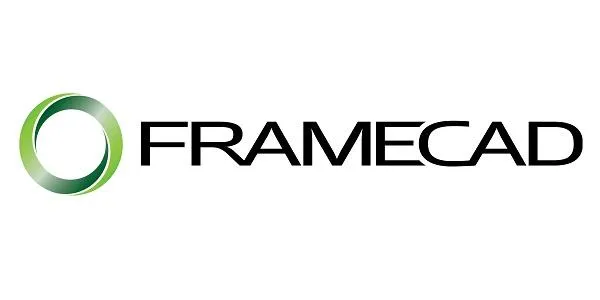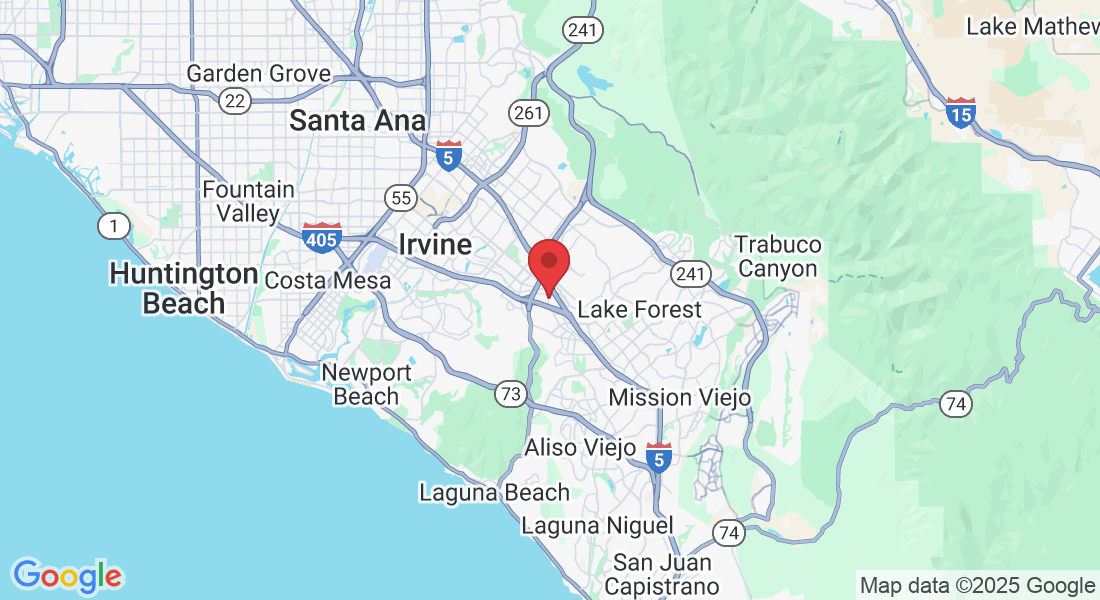Load Bearing Wall Removal & Modification
✓ Safe Wall Removal Plans ✓ Licensed P.E. Analysis ✓ City Permit-Ready Drawings
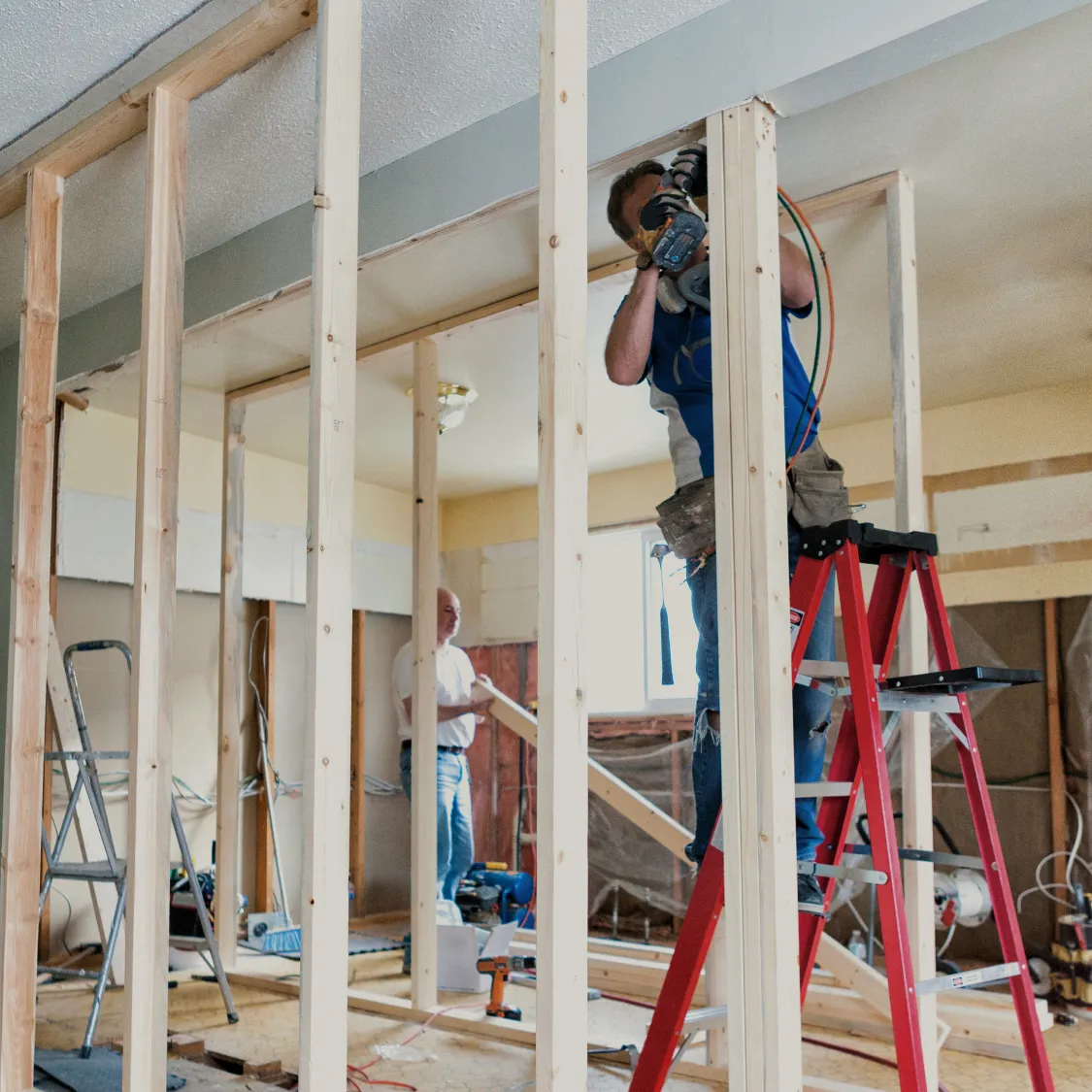
Load Bearing Wall Removal & Modification - Irvine, CA
Want to Remove That Wall? Let's Make Sure Your House Won't Fall Down.
Licensed structural engineers providing safe load bearing wall removal throughout Orange County. Get the open floor plan you want without risking your home's structural integrity.
"Can I Remove This Wall Without My House Collapsing?"
Your contractor says "I think it's load bearing."
Your architect says "You'll need a structural engineer."
Your neighbor says "My cousin removed a wall and his ceiling sagged."
The Truth About Load Bearing Walls:
○ Not all walls are load bearing - Many can be safely removed without structural changes
○ Load bearing walls CAN be removed - With proper engineering and beam installation
○ DIY removal is dangerous - Structural failures happen when homeowners guess wrong
○ City permits are required - Building departments require engineering for wall removal
○ Professional analysis prevents disasters - Small investment prevents massive problems
The Cost of Guessing Wrong:
○ $15,000-50,000 in emergency structural repairs
○ Sagging floors and ceilings that develop over months or years
○ Cracks throughout your home from inadequate load transfer
○ Building code violations requiring expensive corrections
○ Insurance claim denials for "homeowner-caused" structural damage
○ Resale value loss from visible structural problems
Load Bearing Wall Analysis & Modification Services
Our California licensed structural engineers specialize in load bearing wall evaluation and safe removal, providing homeowners with the structural solutions needed to create their ideal home layouts.
Our Load Bearing Wall Services:
• Load Bearing Analysis - Determine which walls are structural and which aren't
• Safe Removal Engineering - Design beam and support systems for wall removal
• Alternative Solutions - Partial removal, openings, and creative layout options
• Permit Documentation - P.E. stamped drawings for building department approval
• Construction Support - Guide contractors through safe installation process
• Code Compliance - Meet all California building codes and local requirements
What You Get:
• Definitive Answer - Professional determination of load bearing vs. non-load bearing
• Safe Removal Plans - Engineered solutions with beam sizing and support details
• Cost Estimates - Realistic budgets for structural work and permits
• Permit-Ready Drawings - P.E. stamped plans that building departments approve
• Contractor Guidance - Technical support for construction teams
• Peace of Mind - Professional liability coverage backing all recommendations
Our Load Bearing Wall Analysis Process
Step 1: Initial Assessment (On-Site Visit)
• Visual inspection of wall location, orientation, and structural context
• Review home construction details, age, and framing system
Identify loads above the wall (floors, roof, other structural elements)
• Determine preliminary load bearing status and removal feasibility
Step 2: Structural Analysis (Engineering Review)
• Calculate actual loads and load paths through the structure
• Analyze floor and roof framing systems above the wall
• Review foundation and support systems below the wall
• Determine structural significance and removal requirements
Step 3: Solution Development (Engineering Design)
• Design beam and support systems for safe load transfer
• Calculate beam sizing, span requirements, and support details
• Develop foundation modifications or reinforcement if needed
• Create installation sequence and construction details
Step 4: Documentation Preparation (Permit Ready)
• Prepare P.E. stamped structural drawings and calculations
• Create construction details and installation specifications
• Provide permit application support and building department coordination
• Deliver complete package for contractor and building department
Step 5: Construction Support (Implementation)
• Review contractor questions and provide technical guidance
• Inspect critical construction phases if requested
• Address field conditions and modification requirements
• Support permit inspections and final approvals
Why Professional Engineering Matters
🏠 Structural Safety Assurance
The Risk: Improper wall removal causing structural failure, sagging, or collapse Our Protection: Professional structural analysis ensuring adequate load transfer Peace of Mind: Licensed engineer liability backing all structural recommendations Safety Standard: California building code compliance and professional engineering standards
🏛️ Building Permit Compliance
Legal Requirement: California building codes require permits for load bearing wall removal Professional Standard: Building departments require P.E. stamped drawings for approval Permit Success: Our drawings designed specifically for fast building department approval Compliance Assurance: Meet all local building codes and inspection requirements
💰 Insurance Protection
Coverage Risk: Insurance may not cover damage from unpermitted structural work Professional Backing: Licensed engineer work meets insurance company requirements Liability Protection: $2M professional liability coverage protecting your investment Documentation: Official engineering records for insurance and resale purposes
🏡 Property Value Protection
Resale Impact: Unpermitted structural work creates disclosure and financing problems Professional Documentation: P.E. stamped plans increase buyer confidence and property value Quality Assurance: Proper engineering ensures work that enhances rather than hurts home value Investment Protection: Professional structural work protects your home investment
Licensed Load Bearing Wall Specialists
Professional Credentials
California P.E. License - Structural Engineering specialty
25+ Years Orange County residential structural experience
$5 Million Professional liability insurance coverage
500+ Wall Modifications successfully completed in Orange County
Homeowner Results
99% Load Bearing Evaluations completed within 48 hours
Zero Structural Failures from our engineered wall removals
100% Permit Approval Rate on submissions to building departments
Average Timeline: 2-3 weeks from evaluation to construction start
Industry Recognition
Preferred Engineer by 50+ Orange County contractors
Building Department Approved - established relationships with local jurisdictions
Homeowner Referrals - 70% of new clients come from previous client recommendations
How can I tell if a wall is load bearing?
While there are general rules (walls running perpendicular to floor joists, walls directly under other walls above), the only definitive way to know is professional structural analysis. We see "obvious" non-load bearing walls that are structural and "obvious" load bearing walls that aren't.
How much does it cost to remove a load bearing wall?
Load bearing evaluation costs $400-800. If removal is feasible, engineering costs $1,200-3,500 and construction typically costs $2,000-15,000 depending on beam size and complexity. We provide detailed cost estimates after evaluation.
Can any load bearing wall be removed?
Most load bearing walls can be safely removed with proper engineering. We design beam systems to transfer loads around the removed wall. Very few walls are absolutely impossible to remove, though some may be cost-prohibitive.
Do I need permits to remove a wall?
Yes, California building codes require permits for any load bearing wall modification. Non-load bearing walls may not require permits, but you need professional evaluation to determine which category applies.
How long does load bearing wall removal take?
Evaluation takes 1-3 days, engineering takes 1-2 weeks, permits take 2-3 weeks, and construction takes 1-3 days for the actual removal. Total timeline is typically 6-8 weeks from start to completion.
What if I already removed a wall without permits?
We provide emergency evaluation of unauthorized removals and can design remediation if needed. It's better to address this professionally than risk structural problems or permit/insurance issues later.
5-Star Verified Reviews
Maria A.

Jonathan and Trina are both very professional and good at what they do. They are very flexible and easy to work with. Their quality of work and customer service is excellent. I will not hesitate to hire them again for any of my future projects and I would highly recommend them to anyone who wants excellent and quality work and service.
Lisa H.

Jonathon and his team were top professionals when I hired them to take over an project that was going sideways with another firm. They were very responsive, helped me salvage what I could from the previous firm, and provided the expertise and knowledge needed to finish the job quickly and efficiently. Jonathon went above and beyond to make sure I understood the process and answered all of my questions patiently. I will hire them again for my next structural engineering project and strongly recommend them if you need work done right the first time.
Tim S.

Amazing communication from this amazing team. Absolute value for the all inclusive services you get from a professional and prompt team. I used architecture and engineering services for a major home addition and remodel. Additionally, Jonathon and his network was able to handle every issue from the city including great referrals for soil report and grading plan engineer. Don’t bother wasting your time getting more quotes, this is the firm to use.
Get In Touch
Email: [email protected]
Address
Office: 100 Spectrum Center Dr suite 1210
Assistance Hours
Mon – Sat 8:00am – 6:00pm
Sunday – CLOSED
Phone Number:
(949) 775-1930
Partners In Your Project's Success.
Our leadership team has over 25 years of professional engineering experience, specializing in residential and commercial buildings.
© 2026 New Beginnings Engineering Corp. - All Rights Reserved.
