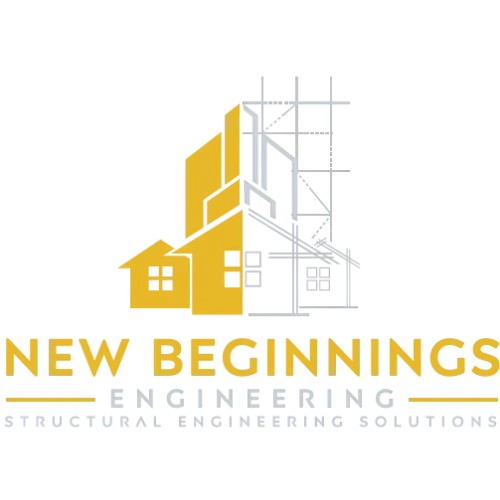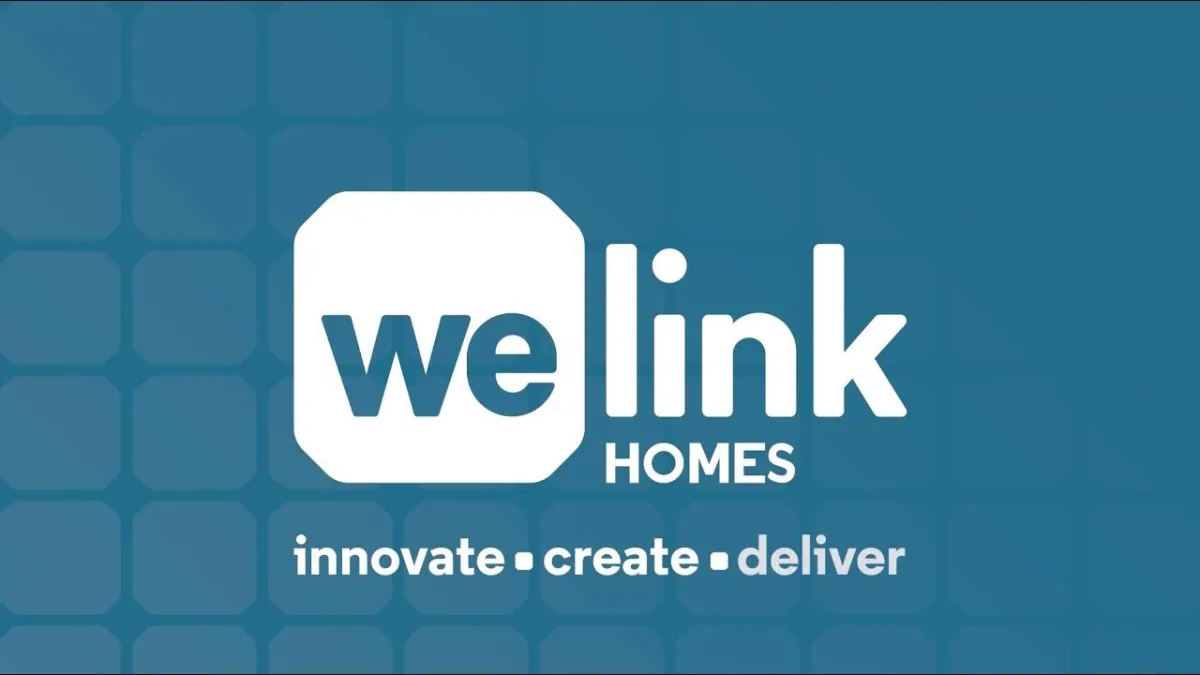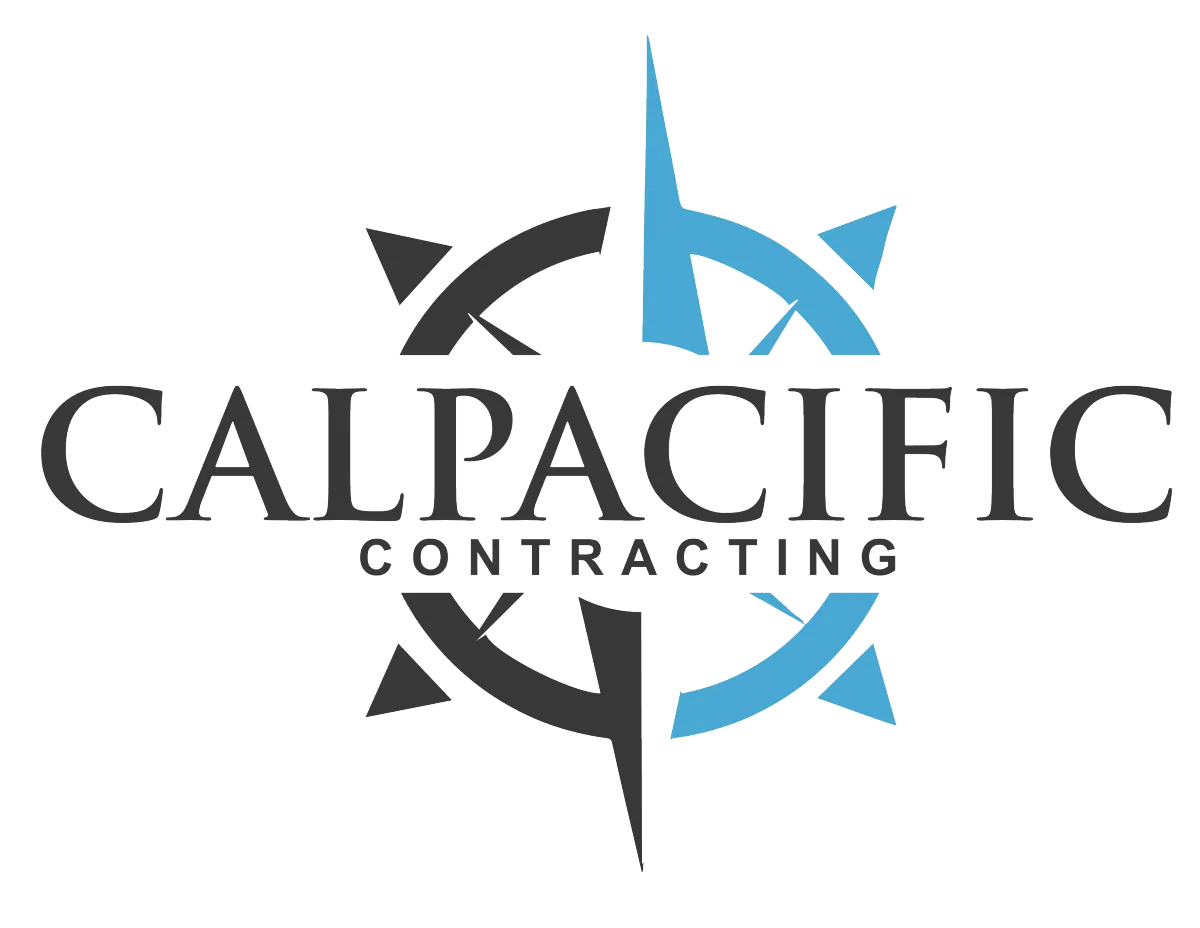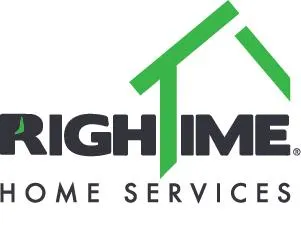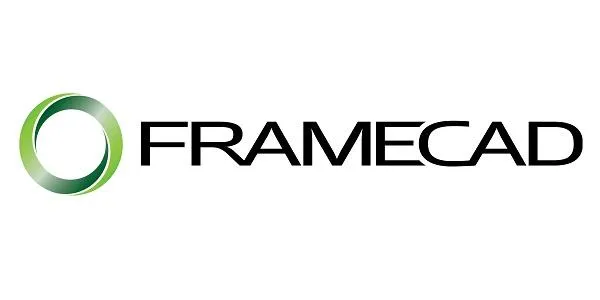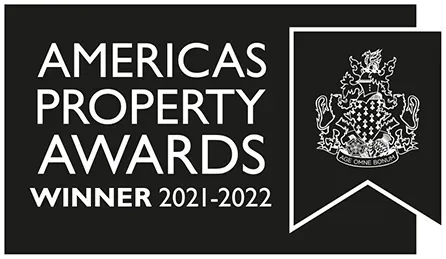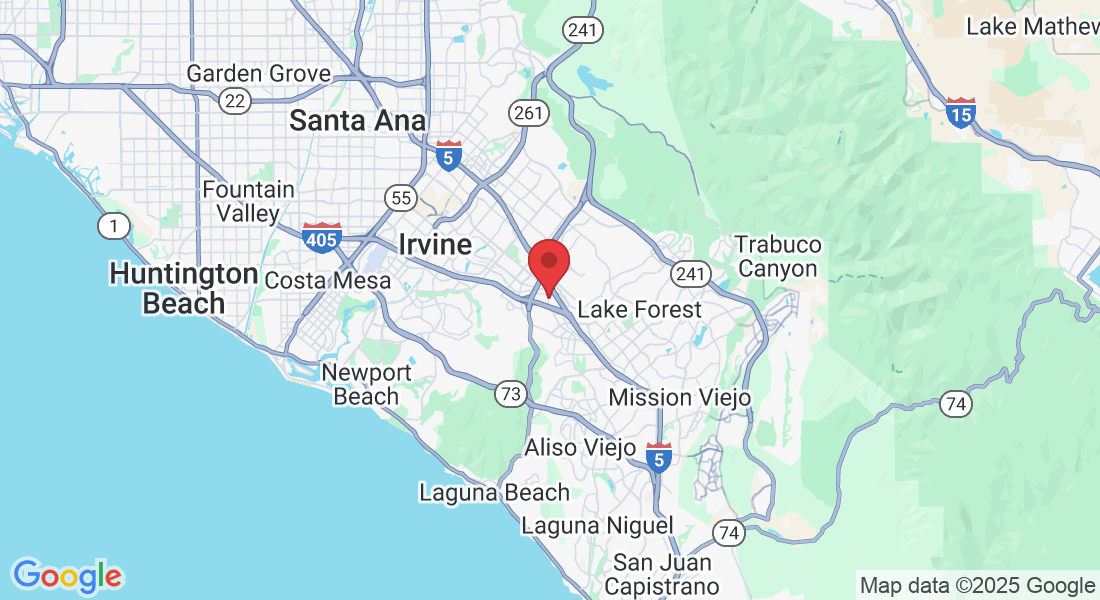Industrial Engineering
✓ Industrial Specialists ✓ Heavy Load Design ✓ Operational Efficiency Focus
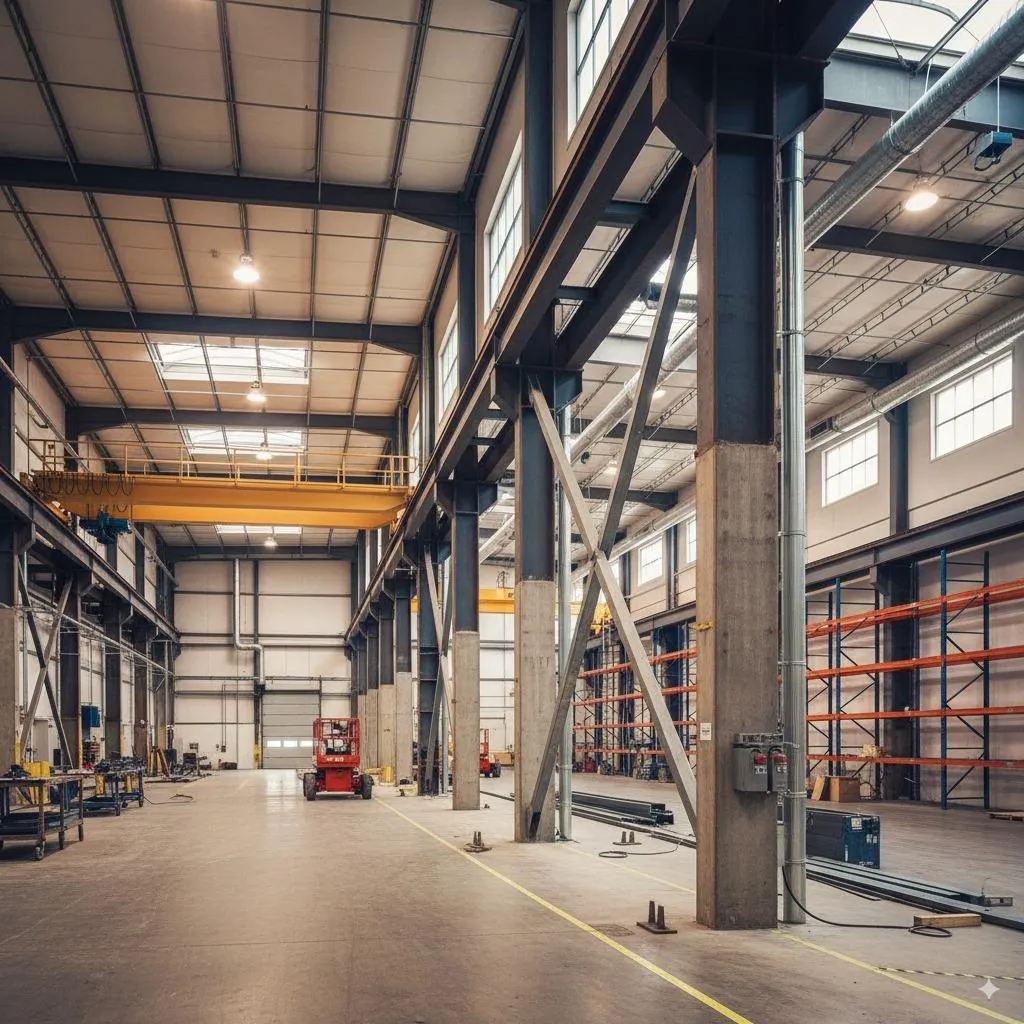
Industrial Structural Engineering - Irvine, CA
Industrial Facilities That Support Your Operations, Not Limit Them
Licensed structural engineers providing comprehensive industrial facility design throughout Orange County. From heavy equipment foundations to crane systems - we engineer structures that maximize operational efficiency while ensuring worker safety and code compliance.
Foundation integration requiring careful analysis of existing soil conditions and structural loads
Roof connection complexity ensuring weather-tight integration with existing roof systems
Structural load transfer from new addition to existing building foundation and framing
Building code compliance with current standards often stricter than original construction
Property line restrictions and setback requirements limiting addition size and placement
The Hidden Costs of Inadequate Industrial Design:
○ Operational limitations from structural systems that can't support process improvements
○ Equipment vibration problems causing quality issues and accelerated wear
○ Foundation failures from inadequate analysis of heavy equipment loads and soil conditions
○ Crane system problems from improper structural integration and load path design
○ Retrofitting costs 3-5x higher than proper initial design for equipment upgrades
○ Production delays from structural modifications required for operational changes
What Makes Orange County Industrial Facilities Complex:
○ Seismic design requirements for heavy equipment and tall storage systems
○ Soil conditions requiring specialized foundation design for industrial loads
○ Environmental regulations affecting structural design and material selection
○ Fire department access requirements for large industrial buildings and processes
○ Utility infrastructure coordination with existing industrial park systems
Industrial Structural Engineering Services
Our California licensed structural engineers specialize in industrial facility design, providing manufacturers and industrial operators with structures that enhance operational efficiency while ensuring worker safety and regulatory compliance.
Our Industrial Engineering Expertise:
• Heavy Equipment Foundation Design - Specialized foundations supporting machinery and dynamic loads
• Large Span Structural Systems - Clear span design maximizing manufacturing floor flexibility
• Crane System Integration - Structural coordination for efficient material handling operations
• Process Equipment Support - Structural systems supporting manufacturing and production equipment
• Facility Expansion Planning - Structural design enabling future growth and equipment upgrades
• Code Compliance Engineering - Industrial building codes, fire safety, and accessibility requirements
What You Get:
• Operational Efficiency Maximization - Structural design supporting optimal manufacturing processes
• Equipment Performance Optimization - Foundations and support systems preventing vibration and settlement issues
• Future Flexibility Assurance - Structural capacity for evolving manufacturing needs and equipment upgrades
• Safety Compliance Guarantee - Professional adherence to industrial safety and building code requirements
• Cost-Effective Solutions - Engineering approaches balancing performance requirements with budget constraints
• Project Success Support - Construction oversight ensuring proper installation and performance
Addition Structural Engineering Process
Step 1: Site Assessment & Planning (1-2 Weeks)
• Existing building structural evaluation and condition assessment
• Foundation and soil condition analysis for addition support requirements
• Building code research and permit requirement analysis
• Site constraint evaluation including setbacks, utilities, and access
• Preliminary design consultation and feasibility assessment
Step 2: Structural Design Development (2-3 Weeks)
• Foundation design and integration with existing building system
• Framing and structural system design for addition loads and spans
• Connection design between new addition and existing structure
• Roof integration and weather protection design
Seismic and lateral force resistance engineering
Step 3: Code Compliance & Documentation (1-2 Weeks)
• Building code compliance verification and analysis
• Accessibility requirements evaluation and design integration
• Energy efficiency coordination and Title 24 compliance if required
• Fire safety and egress analysis for addition and existing building
• Permit drawing preparation and calculation documentation
Step 4: Permit Processing & Approval (3-6 Weeks)
• Building department plan submittal and permit application
• Plan review coordination and building department communication
• HOA architectural review submittal and approval coordination
• Permit approval management and final document delivery
• Construction document distribution and contractor coordination
Step 5: Construction Support & Verification (Project Duration)
• Construction observation and quality control during critical phases
• Foundation inspection and approval coordination
• Framing and connection inspection verification
• Final inspection support and project completion coordination
• Performance verification and owner education for completed addition
Comprehensive Addition Structural Engineering Solutions
🏠 Residential Home Additions
For: Room additions, second stories, ADUs, garage conversions Code Requirements: Current residential building codes and seismic safety standards Our Services: Foundation design, framing integration, roof connection engineering Integration Focus: Seamless architectural and structural integration with existing home Benefits: Increased living space, enhanced property value, code-compliant construction
🔄 Second Story Additions
For: Adding full or partial second floors to existing single-story buildings Challenge: Ensuring existing foundation and framing can support additional loads Our Solutions: Comprehensive structural evaluation, foundation reinforcement design Specialty: Creative engineering solutions maximizing space while minimizing structural modifications Experience: Navigate complex load transfer requirements and foundation upgrades
⚡ ADU (Accessory Dwelling Unit) Design
For: Detached ADUs, garage conversions, basement apartments, junior ADUs Structural Coordination: Independent structure design or existing building integration Code Compliance: ADU-specific requirements, fire safety, accessibility standards Permit Success: Streamlined approval process through professional engineering documentation Investment Return: Rental income potential through quality structural design
🌱 Kitchen & Bathroom Additions
For: Kitchen expansions, master suite additions, bathroom extensions Structural Considerations: Foundation loads, roof integration, utility coordination Quality Focus: High-end finishes supported by proper structural engineering Timeline Optimization: Efficient construction through detailed engineering coordination Value Enhancement: Premium addition design maximizing home value and functionality
Licensed Industrial Engineering Specialists
Professional Credentials
California P.E. License - Licensed Structural and Civil Engineering
Industrial Facility Specialist - 25+ years manufacturing and industrial facility experience
Heavy Equipment Foundation Expert - Specialized dynamic analysis and vibration control
$5 Million Professional Liability - Complete industrial engineering and design coverage
Industrial Engineering Experience
200+ Industrial Projects completed throughout Southern California
Zero Equipment Foundation Failures from our engineering and design
Average 20% Operational Efficiency Improvement through optimized structural design
100% Code Compliance with industrial building and safety requirements
Industry Recognition
Preferred Engineer by Orange County industrial developers and manufacturers
Equipment Manufacturer Recommended - Known for proper foundation and support design
Building Department Approved - Established relationships ensuring smooth permit approval
Professional Memberships - AISC, ASCE, Manufacturing Engineering Society
What makes industrial structural engineering different from commercial building design?
Industrial facilities require specialized analysis for heavy equipment loads, vibration control, large clear spans, and process integration. Generic commercial engineers lack this specialized expertise.
How much does industrial structural engineering cost?
Industrial engineering typically costs $15,000-50,000 depending on facility size and complexity. This investment prevents operational limitations and expensive retrofits for equipment changes.
Can you design foundations for heavy manufacturing equipment?
Yes, we specialize in dynamic load analysis and vibration isolation for heavy machinery. Our foundation designs maintain equipment precision while preventing interference between machines.
Do you coordinate with equipment manufacturers?
Absolutely. We work directly with equipment suppliers to ensure proper structural support and integration. This coordination prevents installation problems and operational issues.
How long does industrial facility engineering take?
Complete engineering typically takes 8-16 weeks depending on project complexity. We coordinate with your operational timeline to ensure efficient project delivery.
Can you help with facility expansions and equipment upgrades?
Yes, we design initial facilities with future flexibility and provide engineering for expansions and equipment changes. Our approach minimizes disruption to ongoing operations.
5-Star Verified Reviews
Maria A.

Jonathan and Trina are both very professional and good at what they do. They are very flexible and easy to work with. Their quality of work and customer service is excellent. I will not hesitate to hire them again for any of my future projects and I would highly recommend them to anyone who wants excellent and quality work and service.
Lisa H.

Jonathon and his team were top professionals when I hired them to take over an project that was going sideways with another firm. They were very responsive, helped me salvage what I could from the previous firm, and provided the expertise and knowledge needed to finish the job quickly and efficiently. Jonathon went above and beyond to make sure I understood the process and answered all of my questions patiently. I will hire them again for my next structural engineering project and strongly recommend them if you need work done right the first time.
Tim S.

Amazing communication from this amazing team. Absolute value for the all inclusive services you get from a professional and prompt team. I used architecture and engineering services for a major home addition and remodel. Additionally, Jonathon and his network was able to handle every issue from the city including great referrals for soil report and grading plan engineer. Don’t bother wasting your time getting more quotes, this is the firm to use.
Get In Touch
Email: [email protected]
Address
Office: 100 Spectrum Center Dr suite 1210
Assistance Hours
Mon – Sat 8:00am – 6:00pm
Sunday – CLOSED
Phone Number:
(949) 775-1930
Partners In Your Project's Success.
Our leadership team has over 25 years of professional engineering experience, specializing in residential and commercial buildings.
© 2026 New Beginnings Engineering Corp. - All Rights Reserved.
