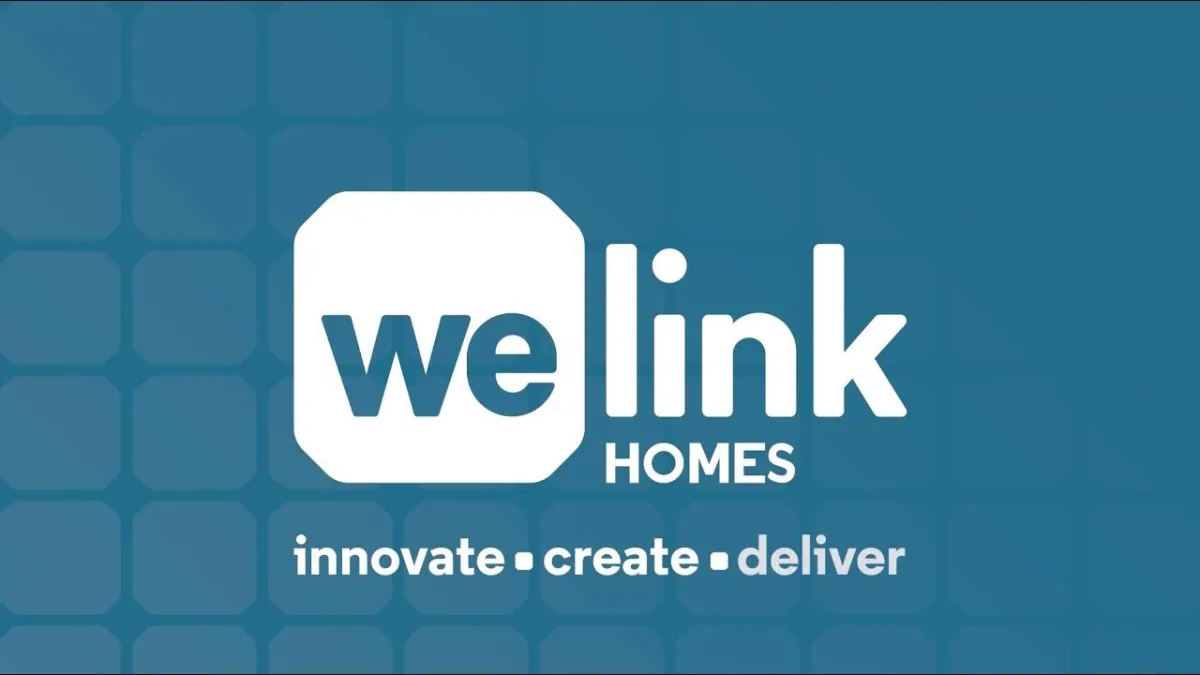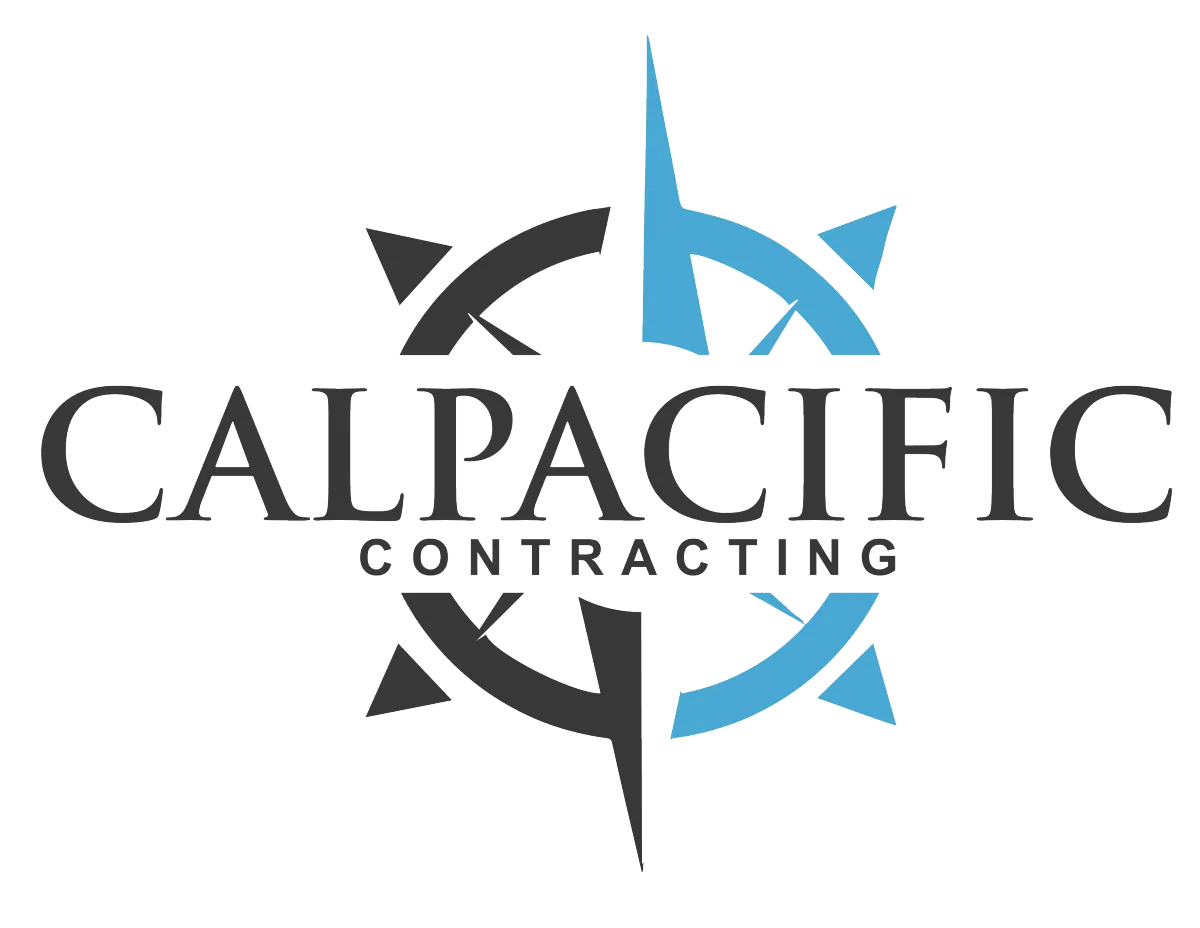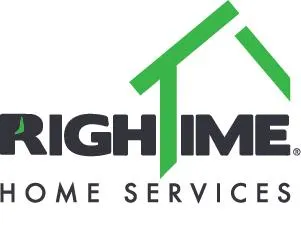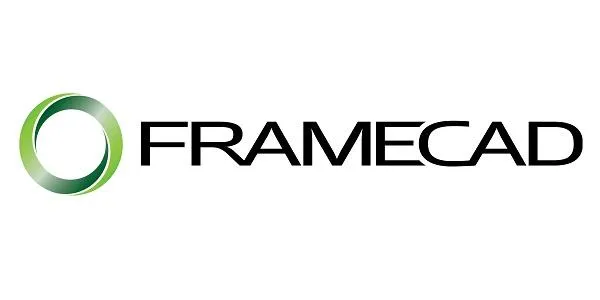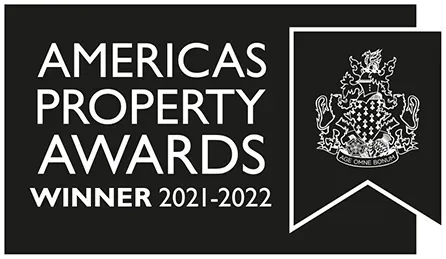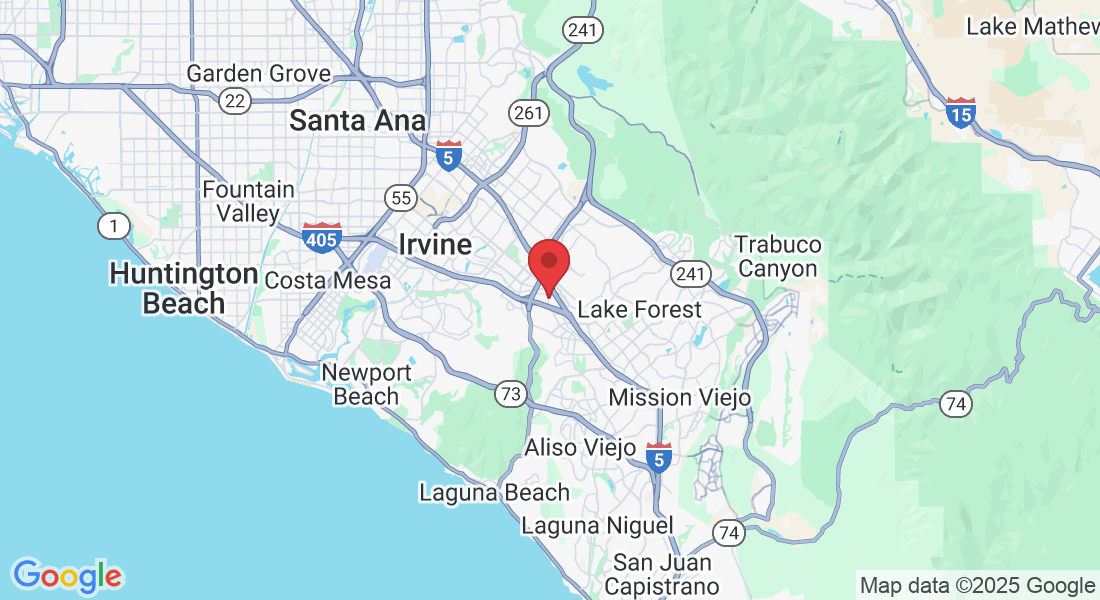Custom Home Structural Engineering
✓ Complete Design Services ✓ Licensed Architects & Engineers ✓ Turnkey Permit Solutions
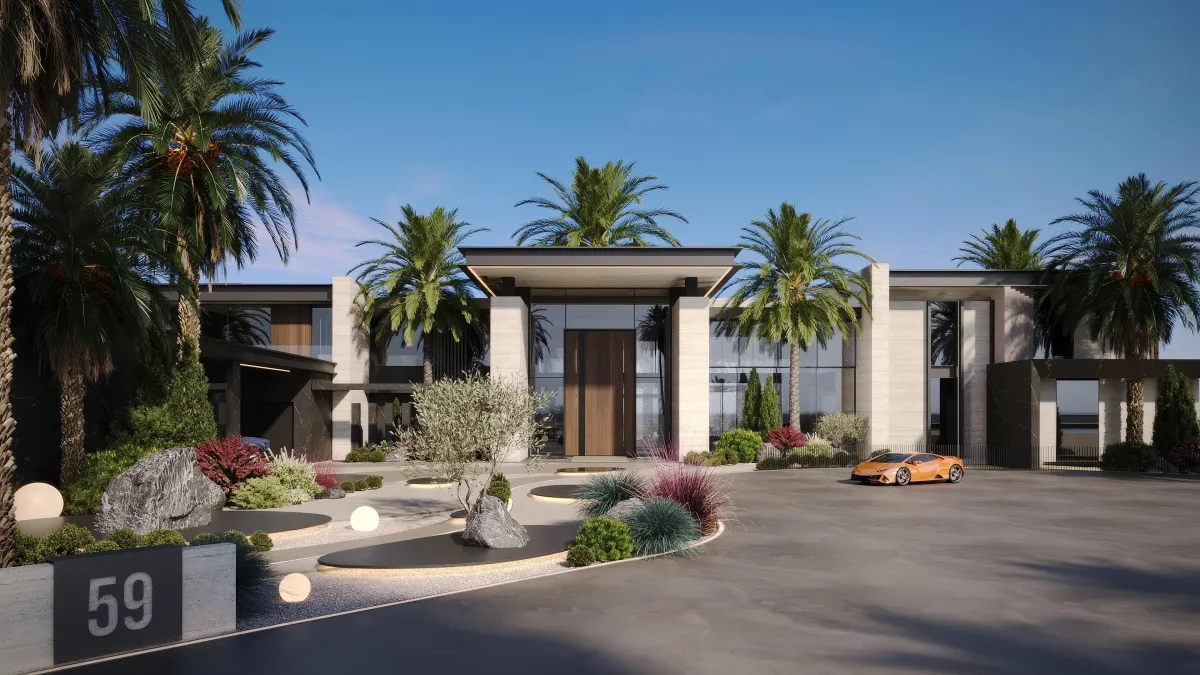
Custom Home Structural Engineering - Irvine, CA
Build Your Dream Home With Complete Engineering Solutions
Licensed architects and structural engineers providing comprehensive custom home design throughout Orange County. From architectural plans to structural engineering, MEP systems, and permits - we handle every technical aspect of your dream home.
Architect designs without understanding structural limitations
Structural engineer works in isolation from architectural vision
MEP engineers design systems that conflict with structure
Permit process becomes a nightmare of coordination between multiple firms
Construction delays from design conflicts discovered during building
The Hidden Cost of Poor Coordination:
○ 15-30% budget overruns from design conflicts and change orders
○ 3-6 month delays from permit problems and design coordination issues
○ Compromised design when structural reality conflicts with architectural vision
○ Construction stress from managing multiple disconnected consultants
○ Quality problems from miscommunication between design professionals
What Custom Home Buyers Really Want:
○ One team accountable for complete design coordination
○ Architectural vision that's structurally achievable and cost-effective
○ Predictable timeline with minimal surprises and delays
○ Design optimization that maximizes value within budget
○ Professional coordination so you can focus on finishes and lifestyle
Integrated Custom Home Design Services
Unlike traditional approaches where you hire separate architects and engineers, our integrated team provides complete custom home design services under one roof, ensuring perfect coordination between architectural vision and structural reality.
Our Custom Home Design Expertise:
• Integrated Architectural Design - Complete home design from concept through construction documents with licensed architects
• Structural Engineering Excellence - Foundation systems, framing design, and seismic engineering perfectly coordinated with architecture
• MEP Engineering Coordination - Electrical, plumbing, and HVAC systems designed and integrated with structural plans
• Permit Processing Management - Complete building permit handling from application through approval with all jurisdictions
• Construction Document Preparation - Coordinated plan sets eliminating conflicts between architectural, structural, and MEP systems
• Design-Build Coordination - Single team accountability ensuring seamless communication with contractors
What You Get:
• Complete Design Integration - Architecture, structure, and MEP systems designed together preventing costly coordination conflicts
• Faster Permit Approval - Coordinated plan sets designed for first-time approval with 30-50% faster processing
• Construction Cost Optimization - Integrated design approach typically saving 15-25% versus uncoordinated consultants
• Single Point of Accountability - One team responsible for complete design success with professional liability coverage
• Predictable Project Timeline - Coordinated design process eliminating delays from consultant miscommunication
• Architectural Vision Reality - Structural engineering that enables dramatic design features rather than compromising them
Comprehensive Custom Home Development Process
Phase 1: Discovery & Programming (2-3 Weeks)
• Lifestyle Analysis - Understanding family needs, entertaining style, work requirements
• Site Analysis - Lot evaluation, view studies, solar orientation, neighborhood context
• Budget Development - Realistic cost planning coordinated between design and construction
• Style Exploration - Architectural aesthetic development aligned with personal preferences
• Regulatory Research - Zoning analysis, setback requirements, HOA guidelines, permit strategy
Phase 2: Schematic Design (3-4 Weeks)
• Conceptual Architecture - Floor plan development, room relationships, flow optimization
• Structural Concept - Foundation strategy, framing approach, structural system selection
• MEP Coordination - Preliminary utility planning and system capacity analysis
• Site Planning - Building placement, landscaping coordination, outdoor living integration
• Cost Validation - Budget confirmation with integrated design approach
Phase 3: Design Development (4-6 Weeks)
• Architectural Refinement - Detailed room layouts, ceiling designs, architectural features
• Structural Engineering - Complete structural analysis, beam sizing, foundation design
• MEP Engineering - Detailed electrical, plumbing, and HVAC system design
• Material Selection - Finish coordination, structural material optimization
• Construction Planning - Buildability review, construction sequencing, cost optimization
Phase 4: Construction Documents (4-6 Weeks)
• Complete Plan Sets - Coordinated architectural, structural, and MEP drawings
• Construction Details - Detailed drawings and specifications for contractor execution
• Code Compliance - Building code verification, accessibility compliance, energy efficiency
• Quality Assurance - Multi-discipline plan review and coordination verification
• Bidding Support - Plan clarification and contractor question response
Phase 5: Permit Processing (6-10 Weeks)
• Permit Applications - Complete building permit submission and fee management
• Plan Review Management - Building department coordination and comment response
• HOA Approval - Architectural review process management and approval coordination
• Utility Coordination - All utility connections and upgrade management
• Approval Delivery - Final permits and construction-ready document delivery
Phase 6: Construction Support (Project Duration)
• Construction Administration - Design team availability for contractor questions
• Site Observation - Periodic construction review for design compliance
• Change Order Evaluation - Field condition assessment and design modification
• Quality Assurance - Construction quality review and problem resolution
• Project Completion - Final inspections, certificate of occupancy, warranty coordination
Luxury Custom Home Design Excellence
🏖️ Coastal Custom Homes
Design Focus: Ocean views, coastal aesthetics, marine environment durability Structural Specialization: Corrosion-resistant systems, high wind resistance, coastal foundation design Architectural Excellence: Beach house aesthetics, indoor-outdoor living, view optimization Regulatory Navigation: Coastal commission approval, environmental compliance, height restrictions Location Expertise: Newport Beach, Laguna Beach, Huntington Beach coastal properties
🏔️ Hillside Custom Homes
Design Challenge: Steep sites, view optimization, slope stability, complex access Structural Innovation: Retaining wall integration, complex foundation systems, hillside stability Architectural Solutions: Multi-level design, view corridors, landscape integration Engineering Expertise: Geotechnical coordination, slope stabilization, seismic design Area Specialization: Laguna Hills, Mission Viejo, Yorba Linda hillside properties
🏡 Traditional & Contemporary Estates
Architectural Styles: California ranch, Mediterranean, modern contemporary, transitional design Scale Specialization: Large estate homes, guest houses, outbuilding coordination Luxury Features: Wine cellars, home theaters, resort-style pools, outdoor kitchens Technology Integration: Smart home systems, security, entertainment, automation Craftsmanship Focus: High-end finishes, custom millwork, architectural details
🌱 Sustainable & Net-Zero Homes
Environmental Design: Energy efficiency, sustainable materials, renewable energy integration Performance Optimization: Passive solar design, natural ventilation, high-performance building envelope Certification Support: LEED, Net Zero Energy, California Green Building standards Technology Integration: Solar systems, battery storage, smart energy management Future-Proofing: EV charging, flexible systems, adaptable technology infrastructure
Licensed Custom Home Design Professionals
Professional Credentials
California Licensed Architect - Complete architectural design services
California P.E. License - Structural engineering expertise
LEED Accredited Professionals - Sustainable design and green building certification
$5 Million Professional Liability - Complete design team coverage and protection
Custom Home Experience
50+ Custom Homes designed and built throughout Orange County
$2M-10M+ Project Experience - Luxury custom home design and coordination
Award-Winning Design - Architectural and engineering excellence recognition
Client Satisfaction - 95% client satisfaction rate and referral generation
Industry Recognition
Preferred Design Team by Orange County's top custom home builders
HOA Approved - Established relationships with planned community architectural review boards
Building Department Recognition - Known for coordinated, approvable plan submissions
Professional Memberships - AIA, SEAOC, professional engineering and architectural associations
How much does complete custom home design cost?
Complete architectural and engineering design typically costs 8-15% of construction cost, varying with project complexity. For a $1M custom home, expect $80,000-150,000 for complete design services including architecture, structural, MEP, and permits.
How long does the custom home design process take?
Complete design from concept through permit approval typically takes 6-9 months depending on project complexity and municipal review times. Our integrated approach is typically 30-50% faster than coordinating separate consultants.
Do you work with any contractor or do we choose?
We work with your preferred contractor or can recommend experienced custom home builders. Our coordinated plans work with any qualified contractor, though we maintain relationships with builders experienced in luxury custom homes.
Can you work within our budget?
Yes, budget management is integral to our design process. We develop realistic construction budgets early and design to meet your financial goals while maximizing value and architectural quality.
What makes your approach different from hiring separate professionals?
Our integrated team eliminates coordination problems that cause delays, cost overruns, and design compromises. One team, one vision, one point of accountability for complete design success.
Do you handle HOA and permit approvals?
Yes, we manage the complete approval process including HOA architectural review, building permits, and all municipal approvals. Our experience with Orange County jurisdictions ensures efficient approval processing.
5-Star Verified Reviews
Maria A.

Jonathan and Trina are both very professional and good at what they do. They are very flexible and easy to work with. Their quality of work and customer service is excellent. I will not hesitate to hire them again for any of my future projects and I would highly recommend them to anyone who wants excellent and quality work and service.
Lisa H.

Jonathon and his team were top professionals when I hired them to take over an project that was going sideways with another firm. They were very responsive, helped me salvage what I could from the previous firm, and provided the expertise and knowledge needed to finish the job quickly and efficiently. Jonathon went above and beyond to make sure I understood the process and answered all of my questions patiently. I will hire them again for my next structural engineering project and strongly recommend them if you need work done right the first time.
Tim S.

Amazing communication from this amazing team. Absolute value for the all inclusive services you get from a professional and prompt team. I used architecture and engineering services for a major home addition and remodel. Additionally, Jonathon and his network was able to handle every issue from the city including great referrals for soil report and grading plan engineer. Don’t bother wasting your time getting more quotes, this is the firm to use.
Get In Touch
Email: [email protected]
Address
Office: 100 Spectrum Center Dr suite 1210
Assistance Hours
Mon – Sat 8:00am – 6:00pm
Sunday – CLOSED
Phone Number:
(949) 775-1930
Partners In Your Project's Success.
Our leadership team has over 25 years of professional engineering experience, specializing in residential and commercial buildings.
© 2026 New Beginnings Engineering Corp. - All Rights Reserved.


