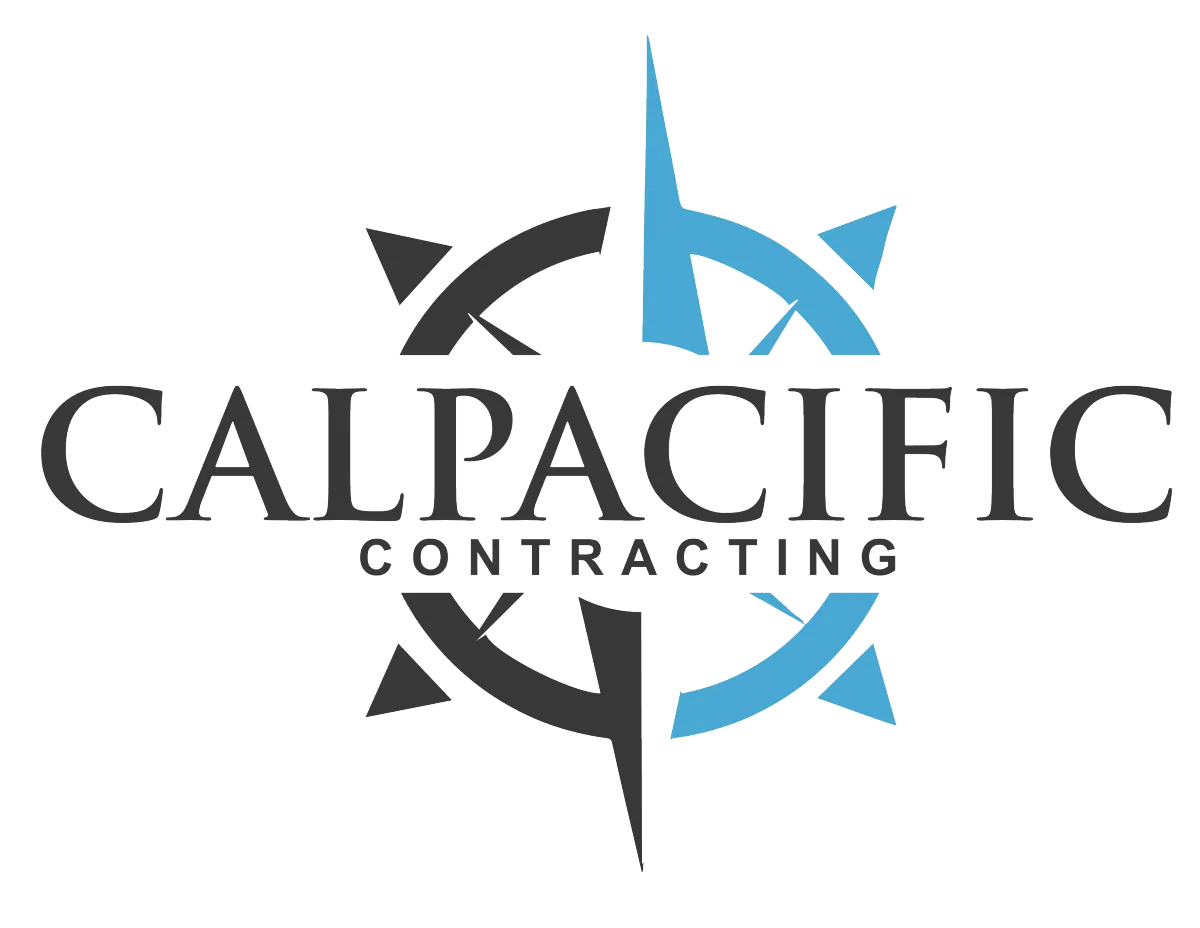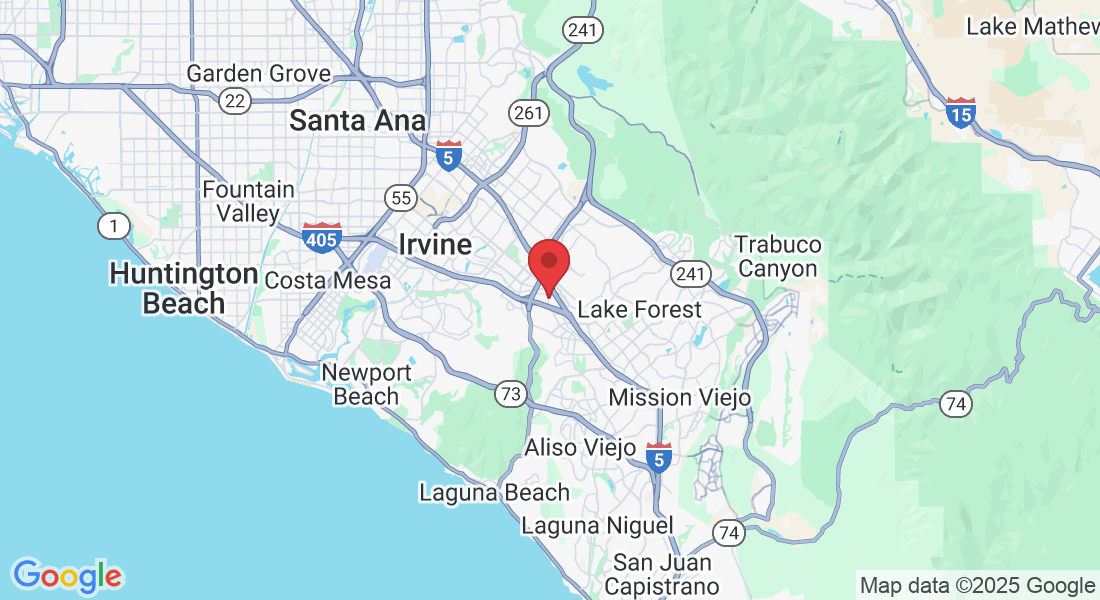Architectural Plans
✓ Design Coordination Experts ✓ Buildability Specialists ✓ Permit-Ready Engineering

Architectural Plans - Irvine, CA
Architectural Vision Realized Through Expert Structural Engineering
Licensed structural engineers providing comprehensive architectural plan coordination throughout Orange County. From concept to construction - we ensure your architectural design is structurally sound, code-compliant, and buildable while preserving design intent and controlling construction costs.
Structural feasibility issues with architectural elements requiring expensive modifications
Code compliance conflicts between architectural vision and building safety requirements
Construction cost surprises from structural systems needed to support architectural features
Permit plan rejections due to incomplete or inadequate structural documentation
Schedule delays from redesigning structural systems to match architectural requirements
The Hidden Costs of Poor Design Coordination:
○ 25-40% construction cost increases from structural changes required during building
○ Architectural redesign costs when structural requirements conflict with design intent
○ Permit delays of 3-6 months from incomplete structural documentation
○ Value engineering losses compromising architectural quality to meet budget constraints
○ Construction change orders from discovering structural conflicts during building
○ Project timeline extensions affecting financing, leasing, and occupancy schedules
What Makes Orange County Architectural Projects Complex:
○ Seismic design requirements affecting architectural layouts and structural systems
○ Hillside construction challenges requiring specialized structural solutions
○ Coastal environment considerations impacting material selection and structural design
○ HOA architectural standards requiring coordination with structural engineering solutions
○ High-end market expectations demanding both architectural excellence and structural performance
Architectural Plans Structural Engineering Services
Our California licensed structural engineers specialize in architectural design coordination, providing architects and property owners with integrated structural solutions that enable architectural vision while ensuring code compliance, buildability, and cost control.
Our Architectural Coordination Expertise:
• Design Development Support - Early structural input enabling architectural vision and cost control
• Structural System Design - Engineering solutions optimized for architectural requirements
• Code Compliance Integration - Building safety requirements coordinated with design intent
• Construction Document Coordination - Complete structural plans integrated with architectural drawings
• Buildability Analysis - Construction feasibility assessment and optimization
• Value Engineering - Cost-effective structural solutions preserving architectural quality
What You Get:
• Design Vision Realization - Structural engineering enabling your architectural concepts
• Budget Certainty - Early structural input preventing costly construction surprises
• Permit Success Assurance - Coordinated documentation ensuring smooth approval process
• Code Compliance Guarantee - Professional integration of safety requirements with design vision
• Construction Efficiency - Buildable designs reducing construction time and cost
• Quality Preservation - Structural solutions maintaining architectural excellence
Architectural Plans Structural Engineering Process
Step 1: Design Concept Coordination (1-2 Weeks)
• Architectural design review and structural feasibility assessment
• Building code analysis and compliance strategy development
• Structural system selection and preliminary design coordination
• Cost estimation and budget coordination with architectural scope
• Design development planning and milestone coordination
Step 2: Structural System Development (3-4 Weeks)
• Structural framing design coordinated with architectural layouts
• Foundation design integrating site conditions and architectural requirements
• Load-bearing system optimization for architectural openings and features
• MEP coordination ensuring structural accommodation of building systems
• Seismic and lateral force design integrated with architectural elements
Step 3: Construction Document Integration (2-3 Weeks)
• Structural plan development coordinated with architectural drawings
• Detail coordination ensuring compatibility between architectural and structural elements
• Specification development for structural materials and construction methods
• Quality control review ensuring design coordination and constructability
• Plan checking preparation and coordination with architectural team
Step 4: Permit Coordination & Approval (4-8 Weeks)
• Joint plan submittal coordination with architectural team
• Building department review management and response coordination
• Plan check response development and revision coordination
• Permit approval management and construction document finalization
• Contractor coordination and construction planning support
Step 5: Construction Administration (Project Duration)
• Construction observation coordinated with architectural administration
• RFI response and design clarification support
• Field coordination ensuring proper installation of structural and architectural elements
• Change order evaluation and impact assessment
• Final inspection coordination and project closeout support
Orange County Architectural Engineering Knowledge
🎨 Design Market Understanding
Architectural Styles: California contemporary, Mediterranean revival, modern minimalist, traditional styles Market Preferences: Orange County architectural trends and buyer/tenant expectations Design Standards: Community architectural guidelines and municipal design requirements Material Selection: Regional material availability and performance in Orange County climate
🏛️ Municipal & Code Coordination
Irvine Standards: Planned community architectural requirements and structural coordination Newport Beach Requirements: Coastal zone design standards and architectural review processes Mission Viejo Guidelines: Master-planned community design consistency and structural integration Building Department Relations: Established relationships ensuring smooth plan review and approval
⚡ Climate & Environmental Integration
Seismic Design: Earthquake requirements affecting architectural and structural coordination Coastal Considerations: Salt air exposure, wind loads, moisture protection for architectural elements Energy Efficiency: Title 24 compliance integration with architectural design and structural systems Sustainability: Green building coordination between architectural features and structural performance
📊 Market Intelligence
Construction Costs: Current Orange County construction costs affecting architectural and structural decisions Design Trends: Evolving architectural preferences and structural technology integration Contractor Capability: Local contractor expertise in complex architectural and structural coordination Permit Timelines: Municipal review processes and approval timelines for coordinated projects
Licensed Architectural Engineering Specialists
Professional Credentials
California P.E. License - Licensed Structural and Civil Engineering
Architectural Coordination Specialist - 25+ years design team collaboration experience
Design-Build Expert - Integrated project delivery and construction coordination
$5 Million Professional Liability - Complete architectural engineering coordination coverage
Architectural Engineering Experience
1,000+ Coordinated Projects completed with architectural teams throughout Orange County
95% First-Time Permit Approval rate for architecturally coordinated plan sets
Average 15% Cost Savings through integrated design and value engineering coordination
Zero Design Conflicts requiring major architectural or structural redesign during construction
Industry Recognition
Preferred Engineer by Orange County architects and design-build contractors
AIA Collaboration Partner - Known for seamless architectural team integration
Building Department Approved - Recognized for quality coordinated plan sets
Professional Memberships - SEAOC, AIA affiliate, integrated design organizations
When should structural engineering be involved in architectural design?
Structural engineering should begin during schematic design to ensure architectural vision is structurally feasible and cost-effective. Early coordination prevents expensive redesign and construction surprises.
How much does structural engineering add to architectural projects?
Structural engineering typically costs 3-6% of construction cost but often saves 10-20% through optimized design and reduced change orders. Early coordination maximizes value.
Can you work with our existing architect?
Absolutely. We specialize in collaborative design team integration and work seamlessly with established architectural teams to enhance their design and ensure structural success.
What if our architectural design seems structurally challenging?
We excel at finding creative structural solutions for complex architectural designs. Our approach preserves design intent while ensuring safety and controlling costs.
How long does coordinated design take?
Integrated architectural and structural design typically takes 6-12 weeks depending on project complexity. Coordination time investment pays dividends in construction efficiency.
Do you help with permit approval for architectural projects?
Yes, we provide complete structural documentation integrated with architectural plans ensuring smooth permit approval. Our coordinated approach reduces plan review cycles.
5-Star Verified Reviews
Maria A.

Jonathan and Trina are both very professional and good at what they do. They are very flexible and easy to work with. Their quality of work and customer service is excellent. I will not hesitate to hire them again for any of my future projects and I would highly recommend them to anyone who wants excellent and quality work and service.
Lisa H.

Jonathon and his team were top professionals when I hired them to take over an project that was going sideways with another firm. They were very responsive, helped me salvage what I could from the previous firm, and provided the expertise and knowledge needed to finish the job quickly and efficiently. Jonathon went above and beyond to make sure I understood the process and answered all of my questions patiently. I will hire them again for my next structural engineering project and strongly recommend them if you need work done right the first time.
Tim S.

Amazing communication from this amazing team. Absolute value for the all inclusive services you get from a professional and prompt team. I used architecture and engineering services for a major home addition and remodel. Additionally, Jonathon and his network was able to handle every issue from the city including great referrals for soil report and grading plan engineer. Don’t bother wasting your time getting more quotes, this is the firm to use.
Get In Touch
Email: [email protected]
Address
Office: 100 Spectrum Center Dr suite 1210
Assistance Hours
Mon – Sat 8:00am – 6:00pm
Sunday – CLOSED
Phone Number:
(949) 775-1930
Partners In Your Project's Success.
Our leadership team has over 25 years of professional engineering experience, specializing in residential and commercial buildings.
© 2026 New Beginnings Engineering Corp. - All Rights Reserved.

















